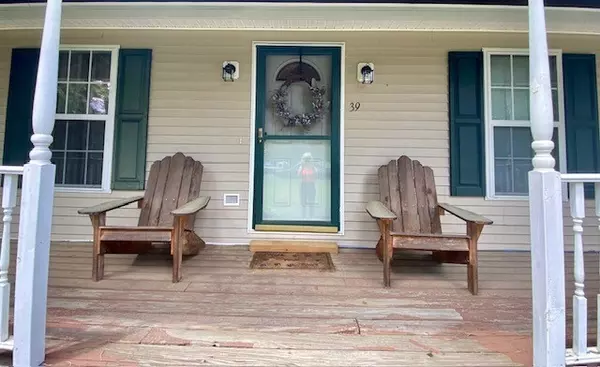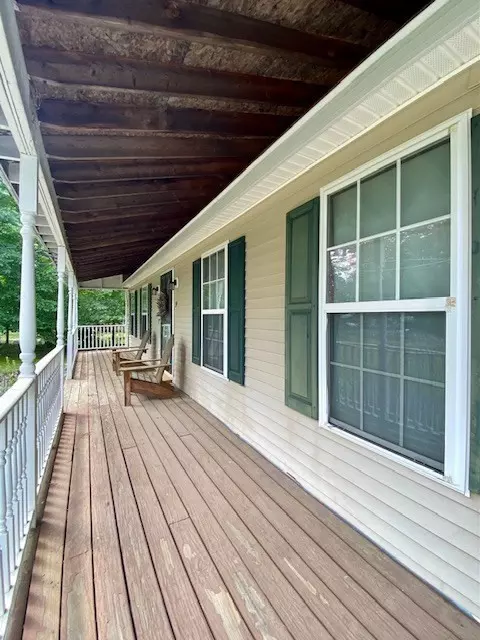$346,000
$334,900
3.3%For more information regarding the value of a property, please contact us for a free consultation.
3 Beds
2 Baths
1,680 SqFt
SOLD DATE : 08/16/2024
Key Details
Sold Price $346,000
Property Type Single Family Home
Sub Type Single Family Residence
Listing Status Sold
Purchase Type For Sale
Square Footage 1,680 sqft
Price per Sqft $205
MLS Listing ID 73256110
Sold Date 08/16/24
Style Cape
Bedrooms 3
Full Baths 2
HOA Y/N false
Year Built 2002
Annual Tax Amount $5,591
Tax Year 2024
Lot Size 0.730 Acres
Acres 0.73
Property Description
BOM buyer lost financing! Their loss your gain~Create your "HOME SWEET HOME" at this Captivating 3BR 2 BA CAPE situated on .75 acres on a dead end road within walking distance to Lake Rohunta~fish~canoe, yet minutes to Rt 2, 122 & 202. Greeted by a nicely manicured level lawn, You'll love the inviting farmers porch leading you into a flowing floor plan w/new laminate flring from LR to Dining/Kitchen combo. SS appliances & impressive granite counter tops! "Don't do stairs?" 1st flr BR & full bath can accomodate. Access from the garage brings you into oversized mudroom/office. The 2nd flr has 2 Lg BR's, ample closets, a full bath & common den/media. Let your imagination designate the heated finished LL space to meet your needs! A multi level deck to your PRIVATE backyard oasis~ABOVE GROUND POOL~BBQ'S~PARTIALLY FENCED~MORE! A Monsta 2 car att'd garage, storage shed & generator & hook up too! Minutes to Jumptown, Local Brewery, Millers River boathouse, Home Fruit Wine & More!
Location
State MA
County Franklin
Zoning B
Direction Off of Rt 202
Rooms
Basement Full, Finished, Interior Entry, Bulkhead, Concrete
Primary Bedroom Level First
Kitchen Ceiling Fan(s), Flooring - Laminate, Dining Area, Countertops - Stone/Granite/Solid, Deck - Exterior, Exterior Access, Open Floorplan, Stainless Steel Appliances
Interior
Interior Features Open Floorplan, Wainscoting, Mud Room, Study, Bonus Room
Heating Baseboard, Oil
Cooling None
Flooring Carpet, Laminate
Appliance Water Heater, Range, Dishwasher, Microwave, Refrigerator
Laundry Electric Dryer Hookup, Washer Hookup
Exterior
Exterior Feature Porch - Enclosed, Deck - Wood, Pool - Above Ground, Rain Gutters, Storage, Fenced Yard
Garage Spaces 2.0
Fence Fenced/Enclosed, Fenced
Pool Above Ground
Community Features Shopping, Conservation Area, Highway Access, Public School
Utilities Available for Electric Range, for Electric Oven, for Electric Dryer, Washer Hookup, Generator Connection
Roof Type Shingle
Total Parking Spaces 4
Garage Yes
Private Pool true
Building
Lot Description Wooded, Level
Foundation Concrete Perimeter
Sewer Private Sewer
Water Public
Schools
Elementary Schools Orange Elementa
Middle Schools Mahar
High Schools Mahar
Others
Senior Community false
Read Less Info
Want to know what your home might be worth? Contact us for a FREE valuation!

Our team is ready to help you sell your home for the highest possible price ASAP
Bought with Hometown Team • LAER Realty Partners

"My job is to find and attract mastery-based agents to the office, protect the culture, and make sure everyone is happy! "






