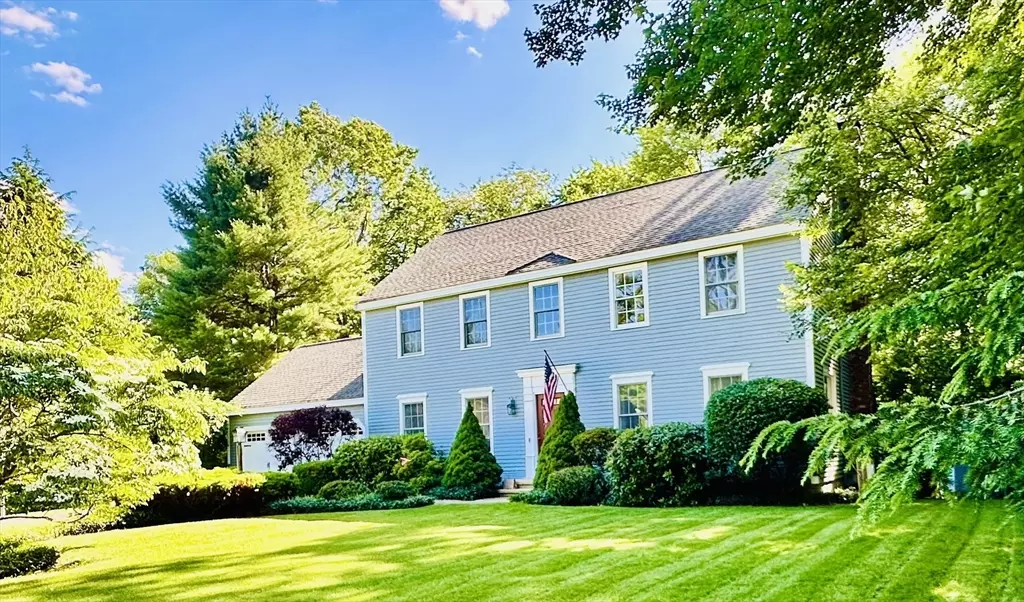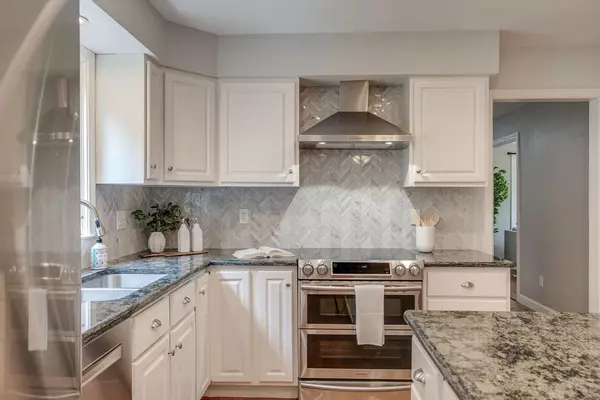$975,000
$968,000
0.7%For more information regarding the value of a property, please contact us for a free consultation.
4 Beds
2.5 Baths
3,224 SqFt
SOLD DATE : 08/19/2024
Key Details
Sold Price $975,000
Property Type Single Family Home
Sub Type Single Family Residence
Listing Status Sold
Purchase Type For Sale
Square Footage 3,224 sqft
Price per Sqft $302
MLS Listing ID 73262657
Sold Date 08/19/24
Style Colonial
Bedrooms 4
Full Baths 2
Half Baths 1
HOA Y/N false
Year Built 1992
Annual Tax Amount $12,833
Tax Year 2024
Lot Size 1.060 Acres
Acres 1.06
Property Description
Welcome to this meticulously maintained colonial nestled in one of Boxborough's most sought-after neighborhoods. Spread across 4 levels, this house blends charm with numerous updates inside & out. The main floor boasts a recently updated kitchen, cozy living room w/fireplace, elegant dining room, family room featuring beautiful wide-plank floors, half bathroom & a bright 3-season sunroom overlooking a beautifully landscaped backyard. Upstairs, find 4 ample bedrooms w/ large closets & 2 full baths. The primary suite has a walk-in closet & private bathroom; potential expansion is possible here. Not to be missed is the spacious 3rd floor, perfect for an office &/or playroom. The partially finished basement, + 2 car attached garage w/ workshop/flex space finishes this renovated home. The property abuts conservation land and is close to sports fields, trails, & a playground. Enjoy your private oasis with convenience of an easy commute, vibrant community amenities & award-winning schools!
Location
State MA
County Middlesex
Zoning AR
Direction Rte 111/Mass Ave to Stow Rd to Tamarack Ln to Meadow Lane.
Rooms
Family Room Flooring - Wood, French Doors, Recessed Lighting
Basement Partial, Partially Finished, Interior Entry, Bulkhead
Primary Bedroom Level Second
Dining Room Flooring - Wood, Chair Rail, Crown Molding
Kitchen Flooring - Hardwood, Window(s) - Bay/Bow/Box, Dining Area, Countertops - Stone/Granite/Solid, Kitchen Island, Cabinets - Upgraded, Recessed Lighting, Stainless Steel Appliances
Interior
Interior Features Beamed Ceilings, Vaulted Ceiling(s), Sun Room, Bonus Room, Game Room, Walk-up Attic
Heating Forced Air, Oil
Cooling Central Air, Ductless
Flooring Tile, Carpet, Hardwood, Pine, Flooring - Wall to Wall Carpet
Fireplaces Number 1
Fireplaces Type Family Room
Appliance Water Heater, Range, Dishwasher, Microwave, Refrigerator, Washer, Dryer, Range Hood, Plumbed For Ice Maker
Laundry Electric Dryer Hookup, Washer Hookup, First Floor
Exterior
Exterior Feature Porch - Screened, Deck - Wood, Rain Gutters, Sprinkler System, Garden
Garage Spaces 2.0
Community Features Park, Walk/Jog Trails, Bike Path, Conservation Area, Highway Access, House of Worship, Public School
Utilities Available for Electric Range, for Electric Oven, for Electric Dryer, Icemaker Connection, Generator Connection
Waterfront false
Roof Type Shingle
Total Parking Spaces 4
Garage Yes
Building
Lot Description Wooded, Level
Foundation Concrete Perimeter
Sewer Private Sewer
Water Private
Schools
Elementary Schools Boxboro
Middle Schools Acton/Boxboro
High Schools Acton/Boxboro
Others
Senior Community false
Read Less Info
Want to know what your home might be worth? Contact us for a FREE valuation!

Our team is ready to help you sell your home for the highest possible price ASAP
Bought with Sandra Naroian • Keller Williams Realty North Central

"My job is to find and attract mastery-based agents to the office, protect the culture, and make sure everyone is happy! "






