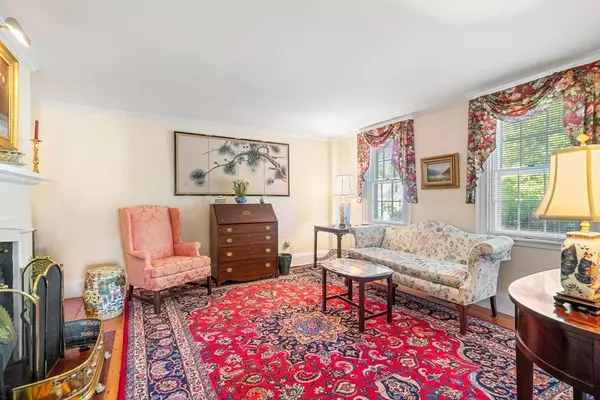$2,000,000
$2,175,000
8.0%For more information regarding the value of a property, please contact us for a free consultation.
4 Beds
3.5 Baths
4,785 SqFt
SOLD DATE : 08/19/2024
Key Details
Sold Price $2,000,000
Property Type Single Family Home
Sub Type Single Family Residence
Listing Status Sold
Purchase Type For Sale
Square Footage 4,785 sqft
Price per Sqft $417
MLS Listing ID 73206135
Sold Date 08/19/24
Style Colonial,Antique
Bedrooms 4
Full Baths 3
Half Baths 1
HOA Y/N false
Year Built 1806
Annual Tax Amount $18,721
Tax Year 2024
Lot Size 0.500 Acres
Acres 0.5
Property Description
Ready to plan your Fourth of July Parade party? Located on one of Duxbury's most treasured streets, the Nathaniel Snow Higgins home is the exemplar of antique charm meets the modern world: lovingly preserved, thoughtfully updated, and pristinely maintained. On the first floor, the front hallway leads to the living room with fireplace and dining room with fireplace and picture window. The kitchen, with cathedral ceiling, skylights, and floor to ceiling sliders, opens to a family room with exposed beams and an attached screened porch. Two staircases lead to the second floor, where the primary bedroom features a walk-in closet and attached bath. Three additional second-floor bedrooms offer ample space. On the lower level, a finished library creates wonderful home office potential and activity spaces on the lower level and above the two-car garage provide further opportunities. With beautiful grounds and an ideal location near Shipyard Lane Beach, this property is an incomparable offering.
Location
State MA
County Plymouth
Zoning RC
Direction Rt. 3A to Chestnut Street to Washington Street or Rt. 3A to Saint George Street to Washington Street
Rooms
Family Room Flooring - Hardwood, French Doors
Basement Full
Primary Bedroom Level Second
Dining Room Flooring - Hardwood
Kitchen Flooring - Stone/Ceramic Tile
Interior
Interior Features Entry Hall, Mud Room, Vestibule, Bonus Room, Library, Central Vacuum
Heating Forced Air, Natural Gas
Cooling Central Air
Flooring Wood, Tile
Fireplaces Number 5
Fireplaces Type Dining Room, Family Room, Kitchen, Living Room
Appliance Gas Water Heater, Oven, Dishwasher, Microwave, Range, Refrigerator
Laundry First Floor, Washer Hookup
Exterior
Exterior Feature Porch - Screened, Patio, Rain Gutters, Professional Landscaping, Fruit Trees, Garden
Garage Spaces 2.0
Community Features Pool, Walk/Jog Trails, Golf, Conservation Area, House of Worship, Public School
Utilities Available for Gas Range, Washer Hookup
Waterfront Description Beach Front,Bay,1/2 to 1 Mile To Beach,Beach Ownership(Public)
Total Parking Spaces 5
Garage Yes
Building
Lot Description Level, Other
Foundation Concrete Perimeter
Sewer Private Sewer
Water Public
Schools
Elementary Schools Chandler, Alden
Middle Schools Duxbury Middle
High Schools Duxbury High
Others
Senior Community false
Acceptable Financing Contract
Listing Terms Contract
Read Less Info
Want to know what your home might be worth? Contact us for a FREE valuation!

Our team is ready to help you sell your home for the highest possible price ASAP
Bought with Liz Bone Team • South Shore Sotheby's International Realty

"My job is to find and attract mastery-based agents to the office, protect the culture, and make sure everyone is happy! "






