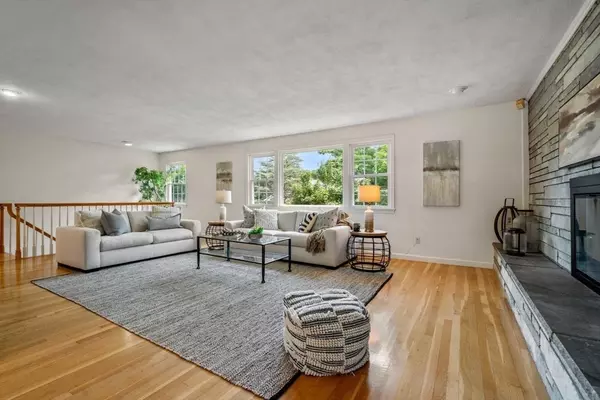$2,000,000
$1,849,000
8.2%For more information regarding the value of a property, please contact us for a free consultation.
5 Beds
4.5 Baths
3,684 SqFt
SOLD DATE : 08/20/2024
Key Details
Sold Price $2,000,000
Property Type Single Family Home
Sub Type Single Family Residence
Listing Status Sold
Purchase Type For Sale
Square Footage 3,684 sqft
Price per Sqft $542
MLS Listing ID 73268726
Sold Date 08/20/24
Style Raised Ranch
Bedrooms 5
Full Baths 4
Half Baths 1
HOA Y/N false
Year Built 1965
Annual Tax Amount $15,945
Tax Year 2024
Lot Size 0.340 Acres
Acres 0.34
Property Description
Exceptional, spacious raised ranch located in the highly desirable Southside neighborhood of Newton situated on a tranquil tree-lined, cul-de-sac street. An expansive & sun-lit living room feats a stunning stone wall wood burning fireplace. Formal dining room & cathedral-ceiling family room with skylights offers direct access to deck & backyard perfect for entertaining. The chef's kitchen offers updated SS appliances, double oven, new wine refrigerator, gas cooktop with grill, granite counter, peninsula & breakfast bar flows effortlessly to open floorplan family room. Fabulous primary bedroom w/ensuite gorgeous bathroom, walk-in closet plus three additional bedrooms & 2.5 baths complete this floor. The finished 1st level of this home is a versatile space with 2 additional bedrooms or offices, playroom w/ full bath rm. Step outside to your private retreat where the beautifully landscaped 15,000 sq. ft. lot includes a serene koi pond. Bonus 3 car garage completes this stunning home!
Location
State MA
County Middlesex
Area Newton Center
Zoning SR2
Direction Brookline Street to Lovett Road
Rooms
Family Room Skylight, Cathedral Ceiling(s), Balcony / Deck, Recessed Lighting
Primary Bedroom Level Second
Dining Room Flooring - Hardwood, Balcony / Deck, Recessed Lighting
Kitchen Flooring - Stone/Ceramic Tile, Countertops - Stone/Granite/Solid, Kitchen Island, Breakfast Bar / Nook, Recessed Lighting, Stainless Steel Appliances, Wine Chiller, Lighting - Pendant
Interior
Interior Features Bathroom - Full, Bathroom - Double Vanity/Sink, Bathroom - Tiled With Shower Stall, Bathroom - Tiled With Tub, Bathroom - With Shower Stall, Closet, Bathroom, Play Room, Office, Foyer, Wired for Sound
Heating Forced Air, Radiant, Natural Gas
Cooling Central Air
Flooring Tile, Vinyl, Hardwood, Engineered Hardwood, Flooring - Stone/Ceramic Tile, Flooring - Vinyl
Fireplaces Number 1
Fireplaces Type Living Room
Appliance Gas Water Heater, Oven, Dishwasher, Disposal, Range, Refrigerator, Freezer, Washer, Dryer, Range Hood
Laundry First Floor
Exterior
Exterior Feature Deck - Wood, Professional Landscaping, Sprinkler System, Fenced Yard
Garage Spaces 3.0
Fence Fenced/Enclosed, Fenced
Community Features Public Transportation, Shopping, Highway Access, Private School, Public School, Other
Utilities Available for Gas Range
Roof Type Shingle
Total Parking Spaces 3
Garage Yes
Building
Foundation Concrete Perimeter
Sewer Public Sewer
Water Public
Schools
Elementary Schools Mem. Spaulding
Middle Schools Oak Hill
High Schools Newton South
Others
Senior Community false
Read Less Info
Want to know what your home might be worth? Contact us for a FREE valuation!

Our team is ready to help you sell your home for the highest possible price ASAP
Bought with Laura Schindler • Berkshire Hathaway HomeServices Commonwealth Real Estate

"My job is to find and attract mastery-based agents to the office, protect the culture, and make sure everyone is happy! "






