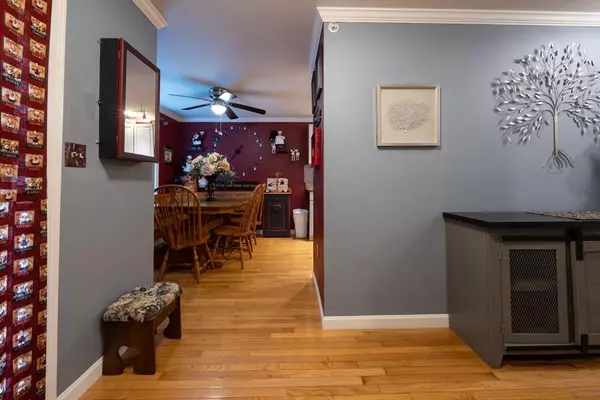$430,000
$449,000
4.2%For more information regarding the value of a property, please contact us for a free consultation.
2 Beds
2.5 Baths
2,543 SqFt
SOLD DATE : 08/21/2024
Key Details
Sold Price $430,000
Property Type Condo
Sub Type Condominium
Listing Status Sold
Purchase Type For Sale
Square Footage 2,543 sqft
Price per Sqft $169
MLS Listing ID 73235478
Sold Date 08/21/24
Bedrooms 2
Full Baths 2
Half Baths 1
HOA Fees $306/mo
Year Built 2004
Annual Tax Amount $5,930
Tax Year 2024
Property Description
Desirable End Unit with Two Car Garage & Finished Basement! Step into luxury living with this oversized 2 bedroom - 3 bathroom end unit featuring a spacious two-car garage and a full finished basement with Kitchenette. Located in a prime spot near Rt. 2 and major shopping centers, this unit offers the perfect blend of convenience and tranquility. Enjoy easy access to everyday amenities while relishing in the peaceful ambiance of the surrounding area. Custom-built with attention to detail, this Ranch style condo offers a cozy living room with a gas fireplace, dining area, and a granite kitchen. The master suite features French doors, a Jacuzzi tub, and a separate shower. Single floor option with first-floor laundry adds convenience to daily living. Buyers should note that this property awaits their personal touch and updates. Don't miss the chance to make this your dream home! Schedule a showing and seize this incredible opportunity!
Location
State MA
County Worcester
Zoning RR
Direction Rollstone Rd to Bridle Cross Rd
Rooms
Basement Y
Primary Bedroom Level Main, First
Dining Room Closet/Cabinets - Custom Built, Flooring - Hardwood
Kitchen Flooring - Hardwood, Dining Area, Countertops - Stone/Granite/Solid, Recessed Lighting, Lighting - Overhead
Interior
Interior Features Ceiling Fan(s), High Speed Internet Hookup, Bathroom - Half, Recessed Lighting, Slider, Wainscoting, Lighting - Sconce, Crown Molding, Countertops - Stone/Granite/Solid, Wet bar, Peninsula, Lighting - Pendant, Lighting - Overhead, Storage, Office, Bonus Room, Kitchen
Heating Forced Air, Natural Gas
Cooling Central Air
Flooring Wood, Tile, Carpet, Hardwood, Flooring - Wall to Wall Carpet, Flooring - Engineered Hardwood, Concrete
Fireplaces Number 1
Fireplaces Type Living Room
Appliance Range, Dishwasher, Disposal, Refrigerator, Washer, Dryer, Vacuum System, Second Dishwasher
Laundry Laundry Closet, Flooring - Stone/Ceramic Tile, Main Level, Gas Dryer Hookup, Washer Hookup, Lighting - Overhead, First Floor, In Unit
Exterior
Exterior Feature Deck
Garage Spaces 2.0
Community Features Public Transportation, Shopping, Park, Walk/Jog Trails, Golf
Utilities Available for Electric Range, Washer Hookup
Waterfront false
Roof Type Shingle
Total Parking Spaces 2
Garage Yes
Building
Story 2
Sewer Public Sewer
Water Public
Others
Pets Allowed Yes w/ Restrictions
Senior Community false
Acceptable Financing Contract
Listing Terms Contract
Read Less Info
Want to know what your home might be worth? Contact us for a FREE valuation!

Our team is ready to help you sell your home for the highest possible price ASAP
Bought with Tammy Berthiaume • Coldwell Banker Realty - Worcester

"My job is to find and attract mastery-based agents to the office, protect the culture, and make sure everyone is happy! "






