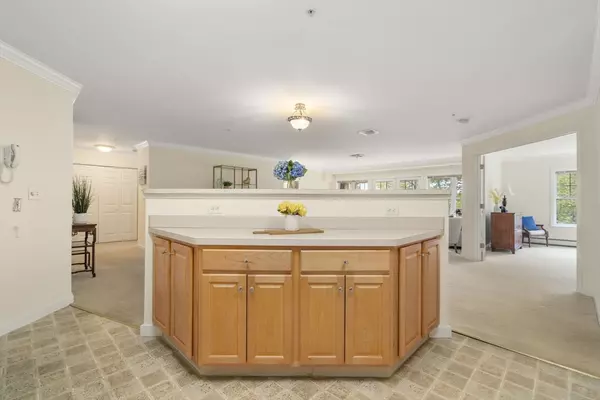$420,000
$449,000
6.5%For more information regarding the value of a property, please contact us for a free consultation.
2 Beds
2 Baths
1,679 SqFt
SOLD DATE : 08/21/2024
Key Details
Sold Price $420,000
Property Type Condo
Sub Type Condominium
Listing Status Sold
Purchase Type For Sale
Square Footage 1,679 sqft
Price per Sqft $250
MLS Listing ID 73237434
Sold Date 08/21/24
Bedrooms 2
Full Baths 2
HOA Fees $928/mo
Year Built 2002
Annual Tax Amount $6,842
Tax Year 2024
Property Description
An award winning 55+ adult community located on beautiful private and tranquil surroundings. Travel by stairs or elevator to the desirable 3rd floor. This sun filled one level living boasts an open concept kitchen with plenty of cabinet and countertop space and a large pantry. The combination living room dining room with a wall of windows overlooking the lovely surroundings allowing for wonderful entertaining as well as flexible floor plan. A French door leads to your private balcony perfect for enjoying a cup coffee. The spacious prime bedroom has a full bath that includes an easy, step in shower in addition to plenty of closet space. A large guest room with plenty of closet space and another full bathroom completes this fabulous space. There is a separate laundry room and a large storage room. This unit has a deeded garage that can be used for a vehicle and/or storage. Enjoy the gym, library, workshop and a function room. Heat and water included in condo fees!
Location
State MA
County Middlesex
Zoning BUS
Direction Rte 117 to Elm Ridge to Meeting House Lane
Rooms
Basement N
Primary Bedroom Level First
Dining Room Flooring - Wall to Wall Carpet, Crown Molding
Kitchen Flooring - Vinyl, Pantry, Kitchen Island, Open Floorplan, Crown Molding
Interior
Interior Features Elevator
Heating Baseboard, Natural Gas
Cooling Central Air
Flooring Vinyl, Carpet
Appliance Range, Dishwasher, Microwave, Refrigerator, Washer, Dryer
Laundry In Unit, Washer Hookup
Exterior
Exterior Feature Balcony
Garage Spaces 1.0
Community Features Shopping, Walk/Jog Trails, Highway Access, Adult Community
Utilities Available for Electric Range, Washer Hookup
Waterfront false
Roof Type Shingle
Garage Yes
Building
Story 1
Sewer Private Sewer
Water Public
Others
Pets Allowed Yes w/ Restrictions
Senior Community true
Read Less Info
Want to know what your home might be worth? Contact us for a FREE valuation!

Our team is ready to help you sell your home for the highest possible price ASAP
Bought with David Gordon • Berkshire Hathaway HomeServices Commonwealth Real Estate

"My job is to find and attract mastery-based agents to the office, protect the culture, and make sure everyone is happy! "






