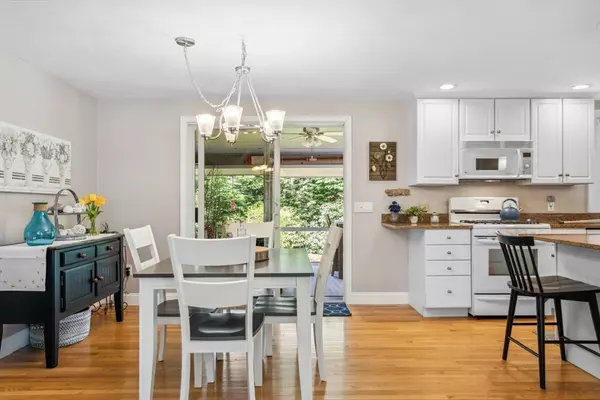$949,000
$969,000
2.1%For more information regarding the value of a property, please contact us for a free consultation.
3 Beds
2.5 Baths
1,856 SqFt
SOLD DATE : 08/22/2024
Key Details
Sold Price $949,000
Property Type Single Family Home
Sub Type Single Family Residence
Listing Status Sold
Purchase Type For Sale
Square Footage 1,856 sqft
Price per Sqft $511
Subdivision South Cape Estates
MLS Listing ID 73237790
Sold Date 08/22/24
Style Cape
Bedrooms 3
Full Baths 2
Half Baths 1
HOA Fees $33/ann
HOA Y/N true
Year Built 1995
Annual Tax Amount $4,624
Tax Year 2024
Lot Size 0.280 Acres
Acres 0.28
Property Description
Welcome to South Cape Estates, where luxury and coastal living harmonize to create your dream home. 66 Nehoiden offers a plethora of amenities designed to elevate your lifestyle and provide endless opportunities for enjoyment. This property boasts modern amenities like a whole-house generator and solar panels for sustainability. Inside or out, enjoy the surround sound system while gathering around the firepit or rinse off in the oversized outdoor shower to your favorite tunes. The three-season porch also offers year-round comfort. For those with a passion for water activities, the town landing boat ramp just two streets away beckons exploration of the nearby waters. As part of the community, you'll enjoy exclusive access to the association beach, beach volleyball, playground and deep-water dock, catering to boating enthusiasts and anglers alike. Central air conditioning ensures comfort year-round. Experience the perfect blend of luxury and coastal charm at South Cape Estates.
Location
State MA
County Barnstable
Zoning R3
Direction Great Neck South To Great Oak Road, Right On Nehoiden #66 on the Left
Rooms
Basement Full, Partially Finished, Interior Entry, Bulkhead
Interior
Heating Forced Air, Natural Gas
Cooling Central Air
Flooring Wood, Tile, Vinyl, Hardwood
Fireplaces Number 1
Appliance Gas Water Heater, Range, Dishwasher, Microwave, Refrigerator
Exterior
Exterior Feature Porch - Enclosed, Patio, Storage, Garden, Outdoor Shower
Garage Spaces 1.0
Community Features Shopping, Park, Walk/Jog Trails, Golf, Medical Facility, Conservation Area, Highway Access, House of Worship, Public School
Waterfront false
Waterfront Description Beach Front,Beach Access,Bay,Ocean,Walk to,0 to 1/10 Mile To Beach,Beach Ownership(Association)
Roof Type Shingle
Total Parking Spaces 6
Garage Yes
Building
Lot Description Cleared, Level
Foundation Concrete Perimeter
Sewer Inspection Required for Sale
Water Public
Others
Senior Community false
Acceptable Financing Contract
Listing Terms Contract
Read Less Info
Want to know what your home might be worth? Contact us for a FREE valuation!

Our team is ready to help you sell your home for the highest possible price ASAP
Bought with Brenda Reardon • Property Partners Real Estate LLC

"My job is to find and attract mastery-based agents to the office, protect the culture, and make sure everyone is happy! "






