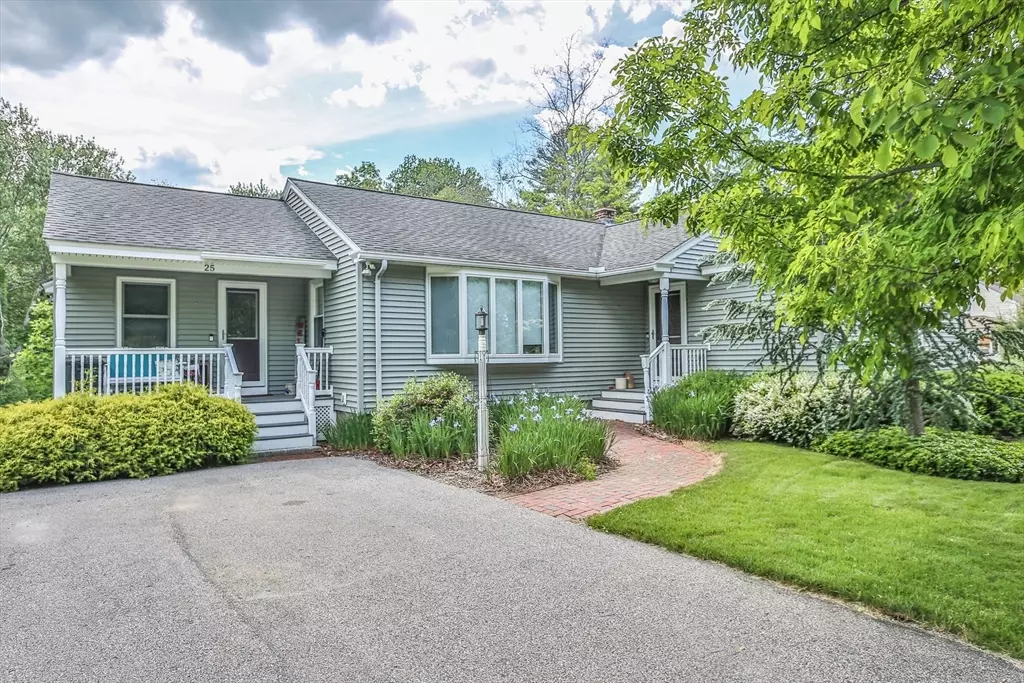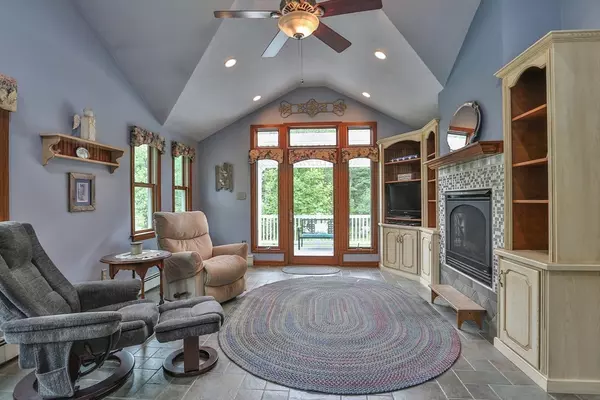$570,000
$549,900
3.7%For more information regarding the value of a property, please contact us for a free consultation.
3 Beds
2 Baths
1,652 SqFt
SOLD DATE : 08/23/2024
Key Details
Sold Price $570,000
Property Type Single Family Home
Sub Type Single Family Residence
Listing Status Sold
Purchase Type For Sale
Square Footage 1,652 sqft
Price per Sqft $345
MLS Listing ID 73251633
Sold Date 08/23/24
Style Ranch
Bedrooms 3
Full Baths 2
HOA Y/N false
Year Built 1955
Annual Tax Amount $5,398
Tax Year 2024
Lot Size 0.430 Acres
Acres 0.43
Property Description
Welcome to 25 Beach St, Millbury, MA! This quality built custom "L" shape Ranch is situated on a beautiful professionally landscaped lot w/ many breathtaking trees & bushes! The inviting family room addition features a gas fireplace, vaulted ceilings, & French doors leading to the deck. The well designed kitchen includes granite counters, a SS dishwasher, tile flooring & direct access to the formal dining area. The home boasts loads of hardwood flooring, an updated walk-in shower, & plenty of storage. You can fit your king size size bed in the main bedroom. Knotty pine paneling, built-ins, wet bar & an updated full bath w/ tile flooring & granite counters are highlighted in the walkout lower level den. Potential kitchen in the unfinished area offering direct access to rear yard. The property is equipped w/ a Rinnai hot water heater & a Buderas heating system. Additional storage is available in the pull down attic, workshop, & 1 car garage under. Superior access to Mass Pike/Rt 146/20.
Location
State MA
County Worcester
Zoning Res
Direction Off Elmwood, near Alpine and High
Rooms
Family Room Cathedral Ceiling(s), Closet, Closet/Cabinets - Custom Built, Flooring - Stone/Ceramic Tile, French Doors, Deck - Exterior, Exterior Access, Recessed Lighting
Basement Full, Partially Finished, Walk-Out Access, Interior Entry, Garage Access, Sump Pump
Primary Bedroom Level First
Dining Room Flooring - Hardwood, Window(s) - Bay/Bow/Box, Crown Molding
Kitchen Ceiling Fan(s), Flooring - Stone/Ceramic Tile, Countertops - Stone/Granite/Solid
Interior
Interior Features Closet, Closet/Cabinets - Custom Built, Wet bar, Cable Hookup, Entrance Foyer, Den, Wet Bar
Heating Baseboard, Natural Gas
Cooling Central Air
Flooring Tile, Carpet, Hardwood, Flooring - Hardwood, Flooring - Wall to Wall Carpet
Fireplaces Number 1
Fireplaces Type Family Room
Appliance Gas Water Heater, Water Heater, Range, Dishwasher, Refrigerator, Washer, Dryer
Laundry Closet/Cabinets - Custom Built, Electric Dryer Hookup, Washer Hookup, In Basement
Exterior
Exterior Feature Deck, Patio, Rain Gutters, Storage, Professional Landscaping, Screens, Garden
Garage Spaces 1.0
Community Features Shopping, Park, Walk/Jog Trails, Stable(s), Golf, Medical Facility, Bike Path, Conservation Area, Highway Access, House of Worship, Private School, Public School, T-Station
Utilities Available for Electric Range, for Electric Dryer, Washer Hookup
Waterfront false
Waterfront Description Beach Front,Lake/Pond,Beach Ownership(Public)
Roof Type Shingle
Total Parking Spaces 3
Garage Yes
Building
Lot Description Gentle Sloping
Foundation Concrete Perimeter
Sewer Public Sewer
Water Public
Others
Senior Community false
Read Less Info
Want to know what your home might be worth? Contact us for a FREE valuation!

Our team is ready to help you sell your home for the highest possible price ASAP
Bought with Marianne Belanger • RE/MAX Vision

"My job is to find and attract mastery-based agents to the office, protect the culture, and make sure everyone is happy! "






