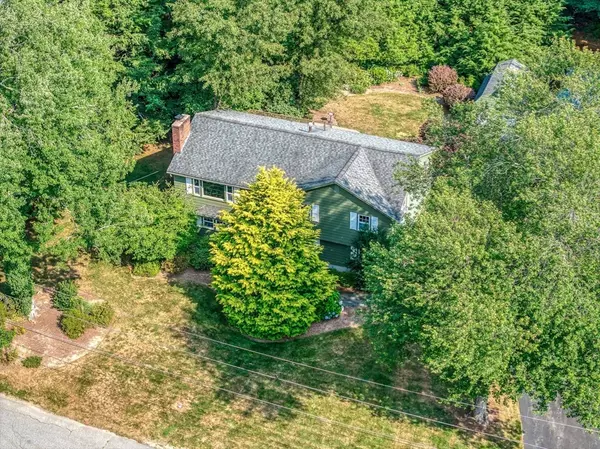$684,500
$689,000
0.7%For more information regarding the value of a property, please contact us for a free consultation.
3 Beds
2 Baths
1,843 SqFt
SOLD DATE : 08/28/2024
Key Details
Sold Price $684,500
Property Type Single Family Home
Sub Type Single Family Residence
Listing Status Sold
Purchase Type For Sale
Square Footage 1,843 sqft
Price per Sqft $371
Subdivision Hitchin'Post...Near Roberts Field
MLS Listing ID 73271568
Sold Date 08/28/24
Style Raised Ranch,Split Entry
Bedrooms 3
Full Baths 2
HOA Y/N false
Year Built 1968
Annual Tax Amount $8,094
Tax Year 2024
Lot Size 0.690 Acres
Acres 0.69
Property Description
This 46ft Raised Ranch is located in convenient, desirable neighborhood w/ great access to Roberts Field playground and ballfields. Spacious Living Room and Dining Room are accented with crown molding and nicely compliment the adjoining Kitchen. Kitchen has a breakfast table area and doorway access to 16x12 deck (handy for grilling) that overlooks private yard and patio areas. Main Bedroom has a walk-in dressing area with clothing 'closet' and vanity sink (could readily become future ensuite, full bath!). Hardwood floors on Upper Level. The Lower Level has a large (25x16), front-to-back Family Room w/ fireplace and sliders to extensive patio areas. There is a well sized 2-car garage and abundance of driveway parking. The lot is level and has two large sheds (one of which has electricity) and there's a 18x32 canopied area for boat, etc storage. Meticulously maintained that offers fabulous opportunity to move-in and add your own personal style. OH SAT 11:-12:30
Location
State MA
County Middlesex
Zoning RB
Direction Westford Road to Courtland, Take 1st Right onto McIntosh Rd / NOTE:\"Walking Video\" is on MLS CLIPBD
Rooms
Family Room Flooring - Wall to Wall Carpet, Exterior Access, Slider
Basement Full, Finished, Walk-Out Access, Garage Access
Primary Bedroom Level First
Dining Room Flooring - Hardwood, Flooring - Wall to Wall Carpet, Crown Molding
Kitchen Flooring - Stone/Ceramic Tile, Countertops - Stone/Granite/Solid, Deck - Exterior, Gas Stove
Interior
Interior Features Entrance Foyer
Heating Baseboard, Natural Gas
Cooling Wall Unit(s)
Flooring Tile, Carpet, Hardwood, Flooring - Hardwood, Flooring - Wall to Wall Carpet
Fireplaces Number 1
Fireplaces Type Family Room
Appliance Gas Water Heater, Water Heater, Range, Dishwasher, Refrigerator, Washer, Dryer
Laundry In Basement, Gas Dryer Hookup, Washer Hookup
Exterior
Exterior Feature Deck, Patio, Covered Patio/Deck, Storage
Garage Spaces 2.0
Community Features Public Transportation, Walk/Jog Trails, Conservation Area, Highway Access, Public School
Utilities Available for Gas Range, for Gas Dryer, Washer Hookup
Waterfront false
Roof Type Shingle
Total Parking Spaces 6
Garage Yes
Building
Lot Description Easements, Level
Foundation Concrete Perimeter
Sewer Public Sewer
Water Public
Schools
Elementary Schools Byam
Middle Schools Parker/Mccarthy
High Schools Chelmsford
Others
Senior Community false
Read Less Info
Want to know what your home might be worth? Contact us for a FREE valuation!

Our team is ready to help you sell your home for the highest possible price ASAP
Bought with Pozerycki Arpino Team • Keller Williams Realty-Merrimack

"My job is to find and attract mastery-based agents to the office, protect the culture, and make sure everyone is happy! "






