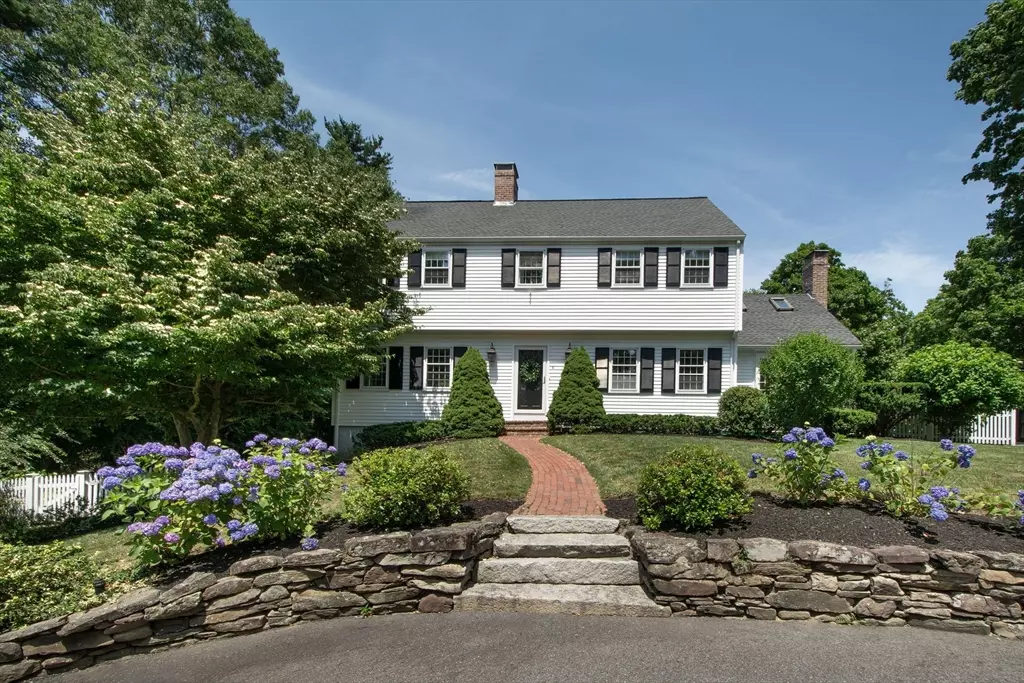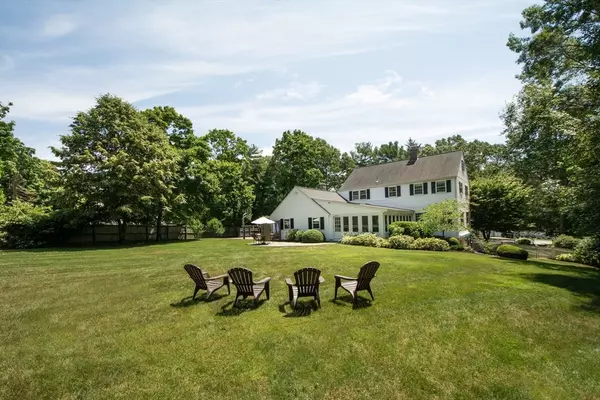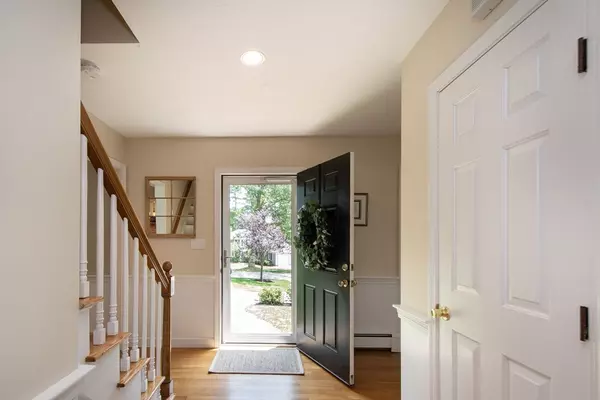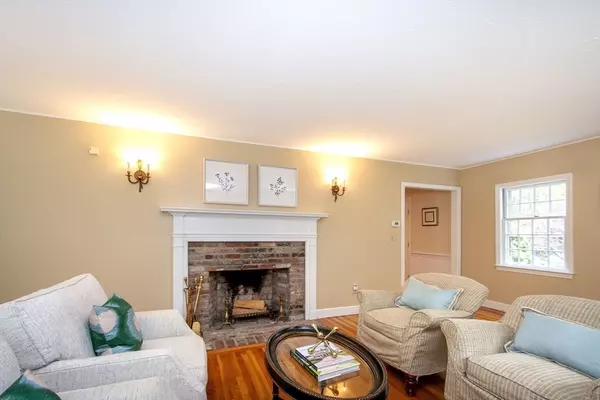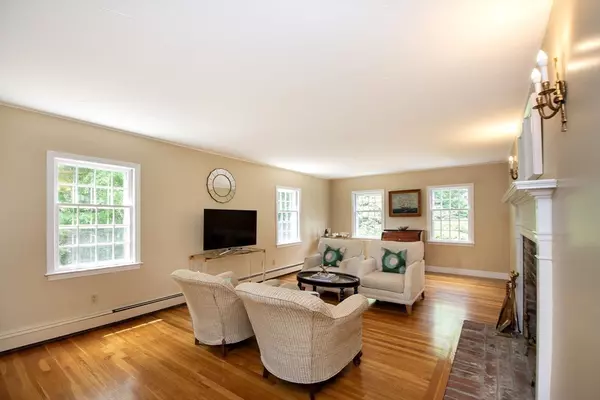$1,300,000
$1,079,000
20.5%For more information regarding the value of a property, please contact us for a free consultation.
4 Beds
3.5 Baths
2,347 SqFt
SOLD DATE : 08/29/2024
Key Details
Sold Price $1,300,000
Property Type Single Family Home
Sub Type Single Family Residence
Listing Status Sold
Purchase Type For Sale
Square Footage 2,347 sqft
Price per Sqft $553
MLS Listing ID 73263119
Sold Date 08/29/24
Style Colonial
Bedrooms 4
Full Baths 3
Half Baths 1
HOA Y/N false
Year Built 1972
Annual Tax Amount $10,464
Tax Year 2014
Lot Size 0.920 Acres
Acres 0.92
Property Description
This is it! Walk to schools, library, Millbrook Shops, restaurants & Far Far's Ice Cream from this fantastic, in-town 4 bedroom Colonial, on a cul-de-sac! You will enjoy relaxing in the front to back Living Room & the Family Room with vaulted ceiling, both w/fireplaces. The lovely Kitchen was renovated in 2016 w/cream wood cabinets, a center island, quartz countertops, stainless appliances, a pantry closet, & flows nicely into the large Dining & Family Rooms, perfect for entertaining. In fact, the Dining Room features a built-in entertainment center w/cabinets, quartz countertop & beverage refrigerator. Other wonderful features include the Primary Suite w/2017 renovated Bath, hardwood floors throughout & the finished space in the walk-out lower level has new, neutral carpeting & flexible flow for Play Room, Office & Work Out Area, plus a Full Bathroom. The spacious 3-Season Room overlooks the beautiful fenced yard w/outdoor shower, irrigation, & there is a 2 Car Attached Garage & more!
Location
State MA
County Plymouth
Zoning RC
Direction Off Bow Street
Rooms
Family Room Skylight, Cathedral Ceiling(s), Beamed Ceilings, Closet/Cabinets - Custom Built, Flooring - Hardwood, Window(s) - Picture, Exterior Access, Open Floorplan
Basement Full, Finished, Walk-Out Access, Interior Entry
Primary Bedroom Level Second
Dining Room Closet/Cabinets - Custom Built, Flooring - Hardwood, Chair Rail, Open Floorplan, Wine Chiller, Lighting - Overhead
Kitchen Closet, Flooring - Hardwood, Pantry, Countertops - Stone/Granite/Solid, Kitchen Island, Open Floorplan, Recessed Lighting, Stainless Steel Appliances, Gas Stove, Lighting - Pendant
Interior
Interior Features Cathedral Ceiling(s), Ceiling Fan(s), Closet, Open Floorplan, Recessed Lighting, Slider, Bathroom - Full, Bathroom - With Shower Stall, Countertops - Stone/Granite/Solid, Lighting - Sconce, Sun Room, Play Room, Bathroom
Heating Baseboard, Natural Gas
Cooling Ductless
Flooring Tile, Carpet, Marble, Hardwood, Flooring - Wood, Flooring - Wall to Wall Carpet, Flooring - Stone/Ceramic Tile
Fireplaces Number 2
Fireplaces Type Family Room, Living Room
Appliance Gas Water Heater, Range, Dishwasher, Microwave, Refrigerator, Washer, Dryer
Exterior
Exterior Feature Porch - Screened, Patio, Rain Gutters, Storage, Professional Landscaping, Sprinkler System, Fenced Yard, Outdoor Shower, Stone Wall
Garage Spaces 2.0
Fence Fenced
Community Features Public Transportation, Shopping, Pool, Tennis Court(s), Walk/Jog Trails, Golf, Conservation Area, Highway Access, Marina, Public School
Utilities Available for Gas Range, Generator Connection
Waterfront Description Beach Front,Bay,Harbor,Ocean,1 to 2 Mile To Beach
Roof Type Shingle
Total Parking Spaces 8
Garage Yes
Building
Lot Description Cul-De-Sac, Corner Lot, Wooded
Foundation Concrete Perimeter
Sewer Private Sewer
Water Public
Others
Senior Community false
Read Less Info
Want to know what your home might be worth? Contact us for a FREE valuation!

Our team is ready to help you sell your home for the highest possible price ASAP
Bought with Non Member • Non Member Office

"My job is to find and attract mastery-based agents to the office, protect the culture, and make sure everyone is happy! "

