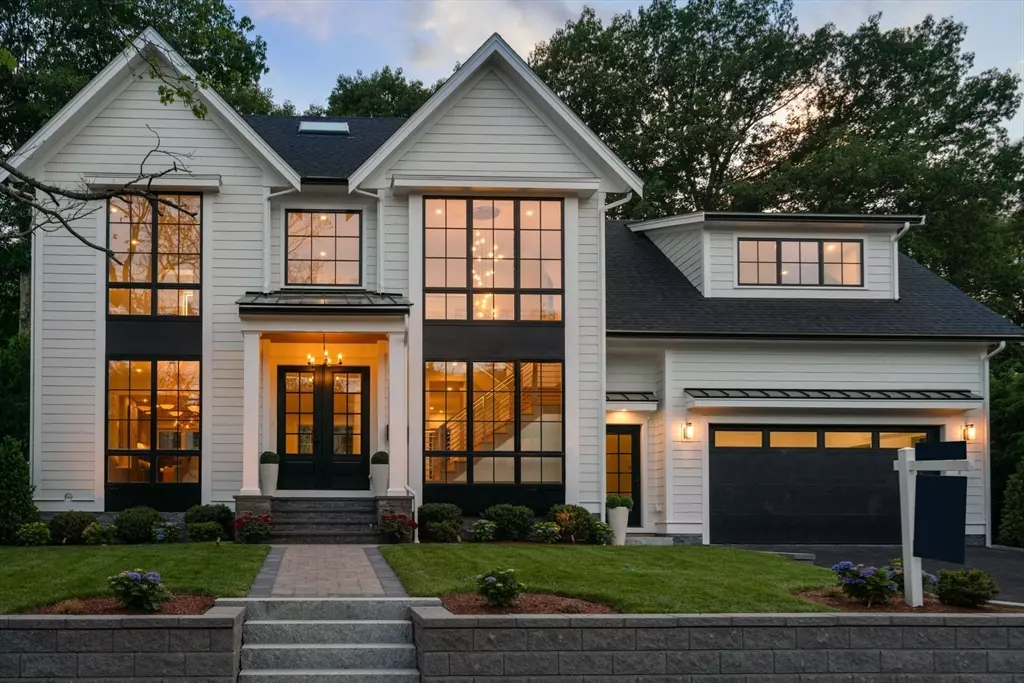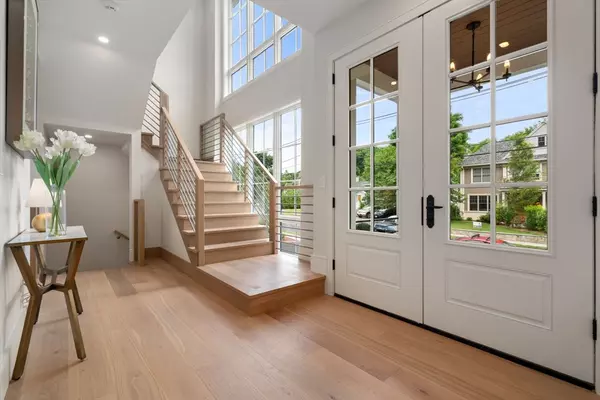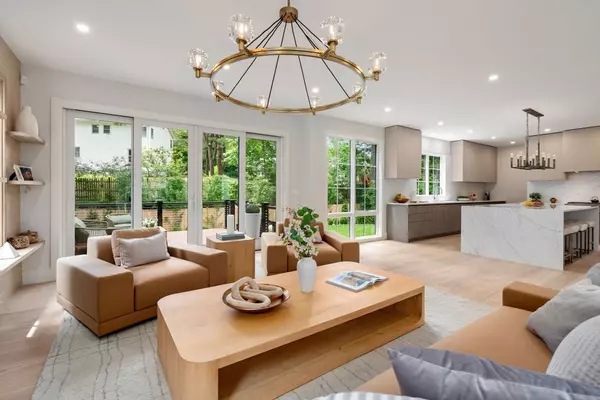$3,770,000
$3,898,000
3.3%For more information regarding the value of a property, please contact us for a free consultation.
6 Beds
6.5 Baths
6,282 SqFt
SOLD DATE : 08/26/2024
Key Details
Sold Price $3,770,000
Property Type Single Family Home
Sub Type Single Family Residence
Listing Status Sold
Purchase Type For Sale
Square Footage 6,282 sqft
Price per Sqft $600
MLS Listing ID 73252396
Sold Date 08/26/24
Style Colonial,Contemporary
Bedrooms 6
Full Baths 6
Half Baths 1
HOA Y/N false
Year Built 2024
Annual Tax Amount $9,999
Tax Year 2024
Lot Size 0.260 Acres
Acres 0.26
Property Description
This stunning new construction home is the definition of luxury. Custom built in 2024, this property showcases a well-designed floor plan executed with top-tier finishes. With 6200 sq.ft. of living space across four levels, the first floor boasts a flexible floor plan with an open chef’s Italian kitchen, spacious dining and family rooms, and a much sought after first floor bedroom suite or home office. The family room area opens to a level backyard oasis, offering a gorgeous deck and lush grassland. The second level has four bedrooms, including an impressive primary suite with fireplace and en suite bath, with soaking tub and oversized shower. The third floor has a beautiful sunlit loft with skilights and a full bathroom Additional highlights include a finished lower level family room with wet bar, exercise room, home theatre and guest suite, high ceilings throughout and an attached, two-car heated garage. Located in the heart of Oak hill, this home is near schools, parks, and highway
Location
State MA
County Middlesex
Zoning SR2
Direction Hartman Rd to Redwood Rd
Rooms
Family Room Bathroom - Half, Closet/Cabinets - Custom Built, Balcony / Deck, Cable Hookup, Deck - Exterior, Exterior Access, Open Floorplan, Recessed Lighting, Slider, Lighting - Pendant, Lighting - Overhead
Basement Full, Finished, Interior Entry, Bulkhead, Sump Pump, Radon Remediation System, Concrete
Primary Bedroom Level Second
Dining Room Bathroom - Half, Window(s) - Picture, Cable Hookup, Open Floorplan, Recessed Lighting, Lighting - Pendant, Lighting - Overhead
Kitchen Closet/Cabinets - Custom Built, Flooring - Hardwood, Flooring - Wood, Dining Area, Countertops - Stone/Granite/Solid, Countertops - Upgraded, Kitchen Island, Wet Bar, Cabinets - Upgraded, Exterior Access, Open Floorplan, Recessed Lighting, Second Dishwasher, Lighting - Pendant
Interior
Interior Features Bathroom - Full, Open Floorplan, Recessed Lighting, Lighting - Sconce, Lighting - Pendant, Bedroom, Bathroom, Loft, Exercise Room, Media Room, Wet Bar, Walk-up Attic, Finish - Cement Plaster
Heating Central, Forced Air, Natural Gas
Cooling Central Air, 3 or More
Flooring Wood, Tile, Vinyl, Engineered Hardwood, Flooring - Engineered Hardwood
Fireplaces Number 2
Fireplaces Type Family Room, Master Bedroom
Appliance Electric Water Heater, Water Heater, Oven, Dishwasher, Disposal, Microwave, Range, Refrigerator, Freezer, Wine Refrigerator, Range Hood
Laundry Closet/Cabinets - Custom Built, Flooring - Stone/Ceramic Tile, Countertops - Stone/Granite/Solid, Cabinets - Upgraded, Electric Dryer Hookup, Recessed Lighting, Washer Hookup, Second Floor
Exterior
Exterior Feature Deck, Deck - Composite, Rain Gutters, Professional Landscaping, Sprinkler System
Garage Spaces 2.0
Community Features Highway Access, House of Worship, Public School
Utilities Available for Gas Range, for Electric Oven, for Electric Dryer, Washer Hookup
View Y/N Yes
View Scenic View(s)
Roof Type Shingle
Total Parking Spaces 4
Garage Yes
Building
Lot Description Sloped
Foundation Concrete Perimeter
Sewer Public Sewer
Water Public
Schools
Elementary Schools Memorial Spauld
Middle Schools Oak Hill
High Schools Nshs
Others
Senior Community false
Read Less Info
Want to know what your home might be worth? Contact us for a FREE valuation!

Our team is ready to help you sell your home for the highest possible price ASAP
Bought with Miaoli Deng • MLJ Real Estate Service LLC

"My job is to find and attract mastery-based agents to the office, protect the culture, and make sure everyone is happy! "






