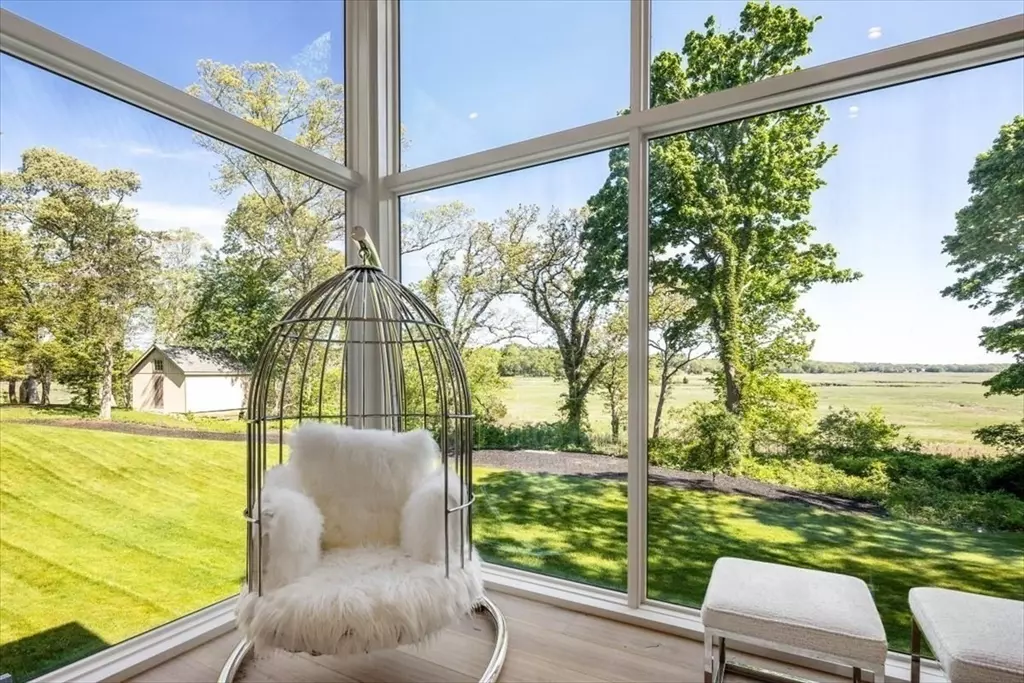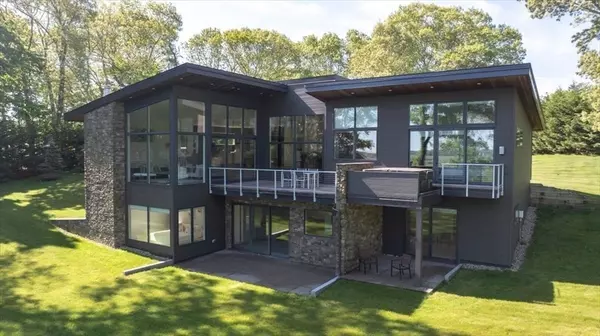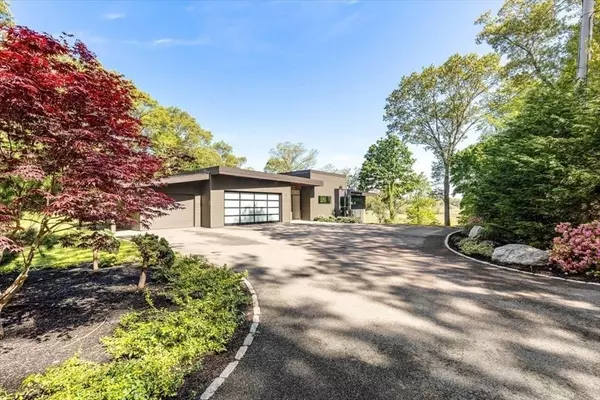$2,450,000
$2,850,000
14.0%For more information regarding the value of a property, please contact us for a free consultation.
4 Beds
4 Baths
4,213 SqFt
SOLD DATE : 08/29/2024
Key Details
Sold Price $2,450,000
Property Type Single Family Home
Sub Type Single Family Residence
Listing Status Sold
Purchase Type For Sale
Square Footage 4,213 sqft
Price per Sqft $581
MLS Listing ID 73242594
Sold Date 08/29/24
Style Contemporary
Bedrooms 4
Full Baths 4
HOA Y/N false
Year Built 2017
Annual Tax Amount $19,916
Tax Year 2024
Lot Size 1.310 Acres
Acres 1.31
Property Description
Welcome to a stunning contemporary in Duxbury, where luxury meets tranquility overlooking the scenic Back River. This exceptional 4-bedroom, 4-bathroom residence spans multiple levels, offering breathtaking views and a thoughtful layout designed for both family gatherings and entertaining. Step inside to discover an open floor plan that seamlessly connects the main living areas, creating a spacious and inviting atmosphere. With all bedrooms boasting en-suite bathrooms, privacy and comfort are paramount in this home.The lower walk-out level provides an additional haven for relaxation or hosting guests, featuring 2 bedrooms, 2 bathrooms, a laundry room, kitchen, and living space. Whether used as a private retreat or a separate guest quarters, this level offers flexibility and convenience. Situated in close proximity to Duxbury's top-rated schools, athletic fields, library, pool, and an array of dining and shopping options, this property seamlessly blends serenity with convenience.
Location
State MA
County Plymouth
Area Millbrook
Zoning RC
Direction Saint George Street to Pine Hill Avenue, follow to end of private road
Rooms
Family Room Flooring - Wall to Wall Carpet, Exterior Access, Recessed Lighting, Slider
Basement Full, Partially Finished, Walk-Out Access
Primary Bedroom Level First
Dining Room Window(s) - Picture, Open Floorplan, Recessed Lighting, Lighting - Overhead
Kitchen Window(s) - Picture, Balcony - Exterior, Countertops - Stone/Granite/Solid, Kitchen Island, Wet Bar, Breakfast Bar / Nook, Open Floorplan, Recessed Lighting, Stainless Steel Appliances, Lighting - Pendant
Interior
Interior Features Countertops - Upgraded, Cabinets - Upgraded, Recessed Lighting, Bathroom - Full, Kitchen, Bathroom, Wet Bar, Wired for Sound, Internet Available - Broadband
Heating Radiant, Heat Pump, Natural Gas
Cooling Central Air, Dual
Flooring Tile, Carpet, Engineered Hardwood, Flooring - Stone/Ceramic Tile
Fireplaces Number 1
Fireplaces Type Living Room
Appliance Gas Water Heater, Oven, Dishwasher, Microwave, Range, Refrigerator, Freezer, Washer, Dryer, Wine Refrigerator, Washer/Dryer, Instant Hot Water, Stainless Steel Appliance(s)
Laundry Closet/Cabinets - Custom Built, Flooring - Stone/Ceramic Tile, Electric Dryer Hookup, Recessed Lighting, Washer Hookup, In Basement
Exterior
Exterior Feature Deck, Patio, Balcony, Hot Tub/Spa, Professional Landscaping, Sprinkler System, Decorative Lighting
Garage Spaces 3.0
Community Features Shopping, Pool, Walk/Jog Trails, Conservation Area, Public School
Waterfront Description Waterfront,Beach Front,Marsh,Ocean,1/2 to 1 Mile To Beach,Beach Ownership(Public)
View Y/N Yes
View Scenic View(s)
Roof Type Metal
Total Parking Spaces 3
Garage Yes
Building
Lot Description Easements, Marsh
Foundation Concrete Perimeter
Sewer Inspection Required for Sale
Water Public
Schools
Elementary Schools Alden/Chandler
Middle Schools Duxbury
High Schools Duxbury
Others
Senior Community false
Read Less Info
Want to know what your home might be worth? Contact us for a FREE valuation!

Our team is ready to help you sell your home for the highest possible price ASAP
Bought with Susie Caliendo • Waterfront Realty Group

"My job is to find and attract mastery-based agents to the office, protect the culture, and make sure everyone is happy! "






