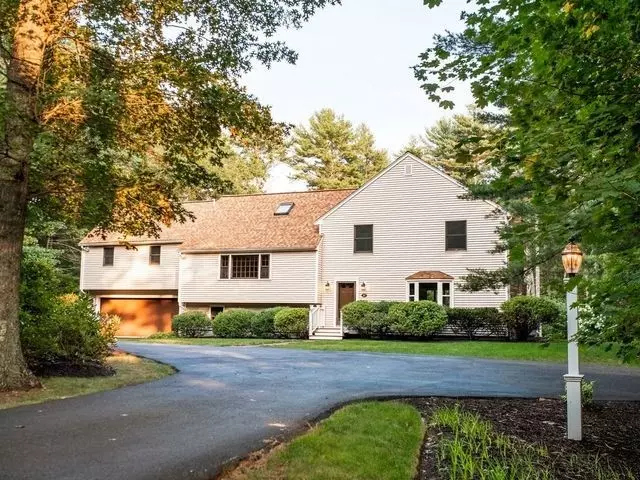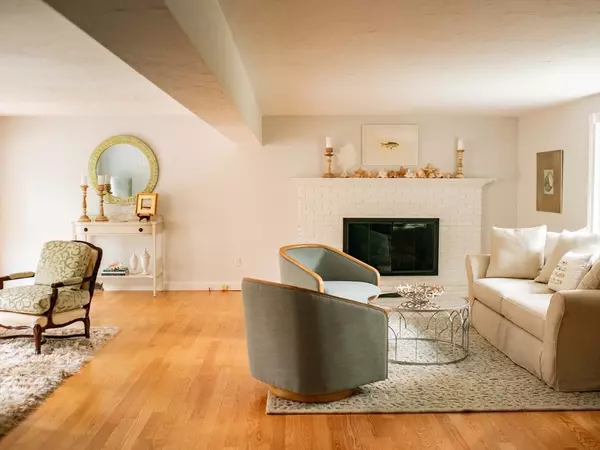$1,230,500
$1,150,000
7.0%For more information regarding the value of a property, please contact us for a free consultation.
4 Beds
3.5 Baths
3,158 SqFt
SOLD DATE : 09/06/2024
Key Details
Sold Price $1,230,500
Property Type Single Family Home
Sub Type Single Family Residence
Listing Status Sold
Purchase Type For Sale
Square Footage 3,158 sqft
Price per Sqft $389
MLS Listing ID 73280028
Sold Date 09/06/24
Bedrooms 4
Full Baths 3
Half Baths 1
HOA Y/N false
Year Built 1976
Annual Tax Amount $10,536
Tax Year 2024
Lot Size 1.240 Acres
Acres 1.24
Property Description
If you are looking for a comfortable and spacious 4 bedroom home, set on over an acre, in a sought-after neighborhood, then look no further. Offering over 3000 square feet of living space, there is so much to love about 8 Cordwood Path. Light and bright family room with gas fireplace, and sliders that lead to the private deck overlooking the backyard with a gas firepit and beautiful landscaping. Open concept living room, dining room and kitchen make entertaining a breeze. Wrap-around back deck is an ideal spot to start or end your day. 4 spacious bedrooms (2 of them are gracious primary suites.) There is also a loft and a private home office with its own entrance. An ideal space if you WFH. 2 car garage, central air, generator, irrigation system, new roof, storage shed, and a well cared for home awaits you. Welcome to Duxbury!
Location
State MA
County Plymouth
Zoning PD
Direction Temple Street to Cordwood Path
Rooms
Family Room Flooring - Hardwood, Window(s) - Picture, Closet - Double
Basement Unfinished
Dining Room Flooring - Hardwood, Deck - Exterior, Lighting - Pendant
Kitchen Cathedral Ceiling(s), Ceiling Fan(s), Closet/Cabinets - Custom Built, Flooring - Stone/Ceramic Tile, Dining Area, Countertops - Stone/Granite/Solid, Kitchen Island, Deck - Exterior, Stainless Steel Appliances, Wine Chiller
Interior
Heating Forced Air, Oil
Cooling Central Air
Fireplaces Number 1
Fireplaces Type Living Room
Appliance Range, Dishwasher, Refrigerator
Exterior
Exterior Feature Deck, Patio, Sprinkler System
Garage Spaces 2.0
Community Features Shopping, Walk/Jog Trails, Highway Access, House of Worship, Marina, Public School
Roof Type Shingle
Total Parking Spaces 6
Garage Yes
Building
Foundation Concrete Perimeter
Sewer Private Sewer
Water Public
Schools
Elementary Schools Chandler
Middle Schools Alden/Dms
High Schools Dhs
Others
Senior Community false
Acceptable Financing Contract
Listing Terms Contract
Read Less Info
Want to know what your home might be worth? Contact us for a FREE valuation!

Our team is ready to help you sell your home for the highest possible price ASAP
Bought with Team Suzanne and Company • Compass

"My job is to find and attract mastery-based agents to the office, protect the culture, and make sure everyone is happy! "






