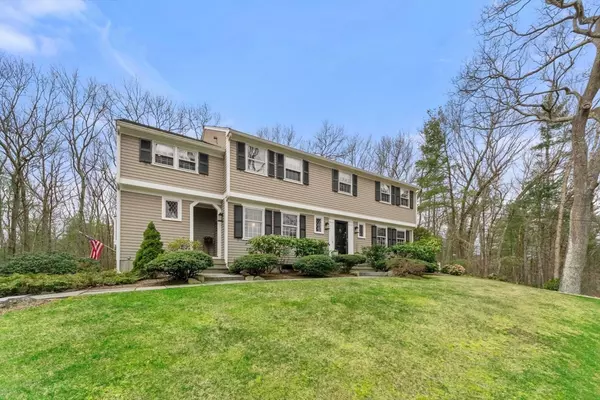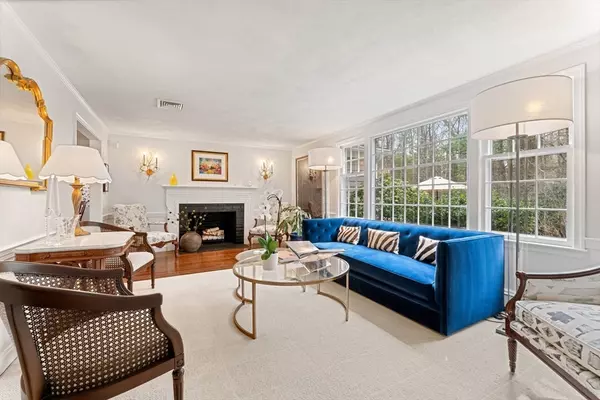$2,500,000
$2,695,000
7.2%For more information regarding the value of a property, please contact us for a free consultation.
4 Beds
3 Baths
3,580 SqFt
SOLD DATE : 09/10/2024
Key Details
Sold Price $2,500,000
Property Type Single Family Home
Sub Type Single Family Residence
Listing Status Sold
Purchase Type For Sale
Square Footage 3,580 sqft
Price per Sqft $698
MLS Listing ID 73219748
Sold Date 09/10/24
Style Colonial
Bedrooms 4
Full Baths 2
Half Baths 2
HOA Y/N false
Year Built 1965
Annual Tax Amount $22,585
Tax Year 2024
Lot Size 1.380 Acres
Acres 1.38
Property Description
Bring offers! Indulge in luxurious living in this recent $$$ Renovation. Located in Weston's coveted south side. Seamlessly blending timeless charm with modern elegance, this residence offers a sophisticated lifestyle. Enter through an inviting foyer that leads to a bright and elegant living room featuring a fireplace and access to a screened-in porch. The stunning, new 2024 chef's kitchen boasts high-end appliances, custom cabinetry, porcelain counters, sun-filled windows, and flows into the fireplaced family room with custom built-ins. French doors open to a bluestone patio and backyard oasis. The main level is completed with an office and powder room. Upstairs, the primary suite offers a luxurious steam shower and a spacious walk-in closet. Three additional bedrooms and a shared bathroom are also on the second floor. The lower level is fully finished, offering flexibility with its exercise/bonus room, mudroom, and half bath. Owners pride of ownership shows with all the enhancement
Location
State MA
County Middlesex
Zoning SFR
Direction Sylvan Road to Beaver Road
Rooms
Family Room Closet/Cabinets - Custom Built, Cable Hookup, Exterior Access
Basement Full, Partially Finished, Interior Entry, Garage Access
Primary Bedroom Level Second
Dining Room Closet/Cabinets - Custom Built, Flooring - Hardwood
Kitchen Flooring - Hardwood, Countertops - Upgraded, Dryer Hookup - Electric, Exterior Access, Remodeled, Washer Hookup
Interior
Interior Features Bathroom - Half, Closet/Cabinets - Custom Built, Bathroom, Home Office, Mud Room, Bonus Room, Wired for Sound
Heating Forced Air, Natural Gas
Cooling Central Air
Flooring Tile, Carpet, Hardwood, Flooring - Hardwood, Flooring - Wall to Wall Carpet
Fireplaces Number 2
Fireplaces Type Family Room, Living Room
Appliance Gas Water Heater, Range, Oven, Dishwasher, Microwave, Refrigerator
Laundry Electric Dryer Hookup, Washer Hookup, First Floor
Exterior
Exterior Feature Porch - Screened, Patio, Rain Gutters, Storage, Professional Landscaping, Sprinkler System, Decorative Lighting, Stone Wall
Garage Spaces 2.0
Community Features Public Transportation, Shopping, Pool, Tennis Court(s), Walk/Jog Trails, Conservation Area, Highway Access, House of Worship, Private School, Public School
Utilities Available for Electric Range, for Electric Dryer
Waterfront false
Roof Type Shingle
Total Parking Spaces 4
Garage Yes
Building
Lot Description Corner Lot
Foundation Concrete Perimeter
Sewer Private Sewer
Water Public
Schools
Elementary Schools Weston
Middle Schools Weston
High Schools Weston
Others
Senior Community false
Read Less Info
Want to know what your home might be worth? Contact us for a FREE valuation!

Our team is ready to help you sell your home for the highest possible price ASAP
Bought with Dream Team • Dreamega International Realty LLC

"My job is to find and attract mastery-based agents to the office, protect the culture, and make sure everyone is happy! "






