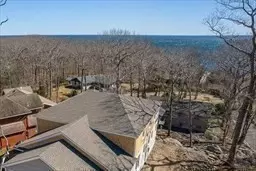$899,000
$899,000
For more information regarding the value of a property, please contact us for a free consultation.
1 Bed
2.5 Baths
1,481 SqFt
SOLD DATE : 09/11/2024
Key Details
Sold Price $899,000
Property Type Condo
Sub Type Condominium
Listing Status Sold
Purchase Type For Sale
Square Footage 1,481 sqft
Price per Sqft $607
MLS Listing ID 73219434
Sold Date 09/11/24
Bedrooms 1
Full Baths 2
Half Baths 1
HOA Fees $375/mo
Year Built 2024
Tax Year 2024
Property Description
Brand-New-High -End Construction in Magnolia is a rare opportunity. CONSTRUCTION IS COMPLETED READY TO MOVE IN AND TAKE ADVANTAGE OF THIS SUMMER SEASON IN MAGNOLIA. -You will love everything about this brand -new residence including the convenient entrances. Enter directly from your garage or take the cobbled walkway into the wide-open living area that includes a chef-worthy Kitchen Design by McCormick Kitchens featuring a 36" range, top-of-the-line stainless steel appliances and a large center island. Entertain in the ample dining area and the living room with slider access to a cobbled patio. More plusses: the main level primary suite with great water views, private bath, with shower and double vanity, and a large walk in closet,. Up to the 2nd floor with private balcony that looks out over the open ocean. Plenty of space for guests, studio, game room, home office or whatever you may need or want. Bonus Magnolia Village, Beaches, and Rafe's Chasm are just down the road
Location
State MA
County Essex
Area Magnolia
Zoning R
Direction Hesperus Ave past Hammond Castle on left
Rooms
Basement Y
Primary Bedroom Level First
Dining Room Flooring - Hardwood
Kitchen Closet/Cabinets - Custom Built, Flooring - Hardwood, Countertops - Stone/Granite/Solid, Countertops - Upgraded, Kitchen Island, Cabinets - Upgraded, Recessed Lighting, Stainless Steel Appliances, Pot Filler Faucet
Interior
Interior Features Slider, Game Room, Sitting Room, Finish - Cement Plaster
Heating Central, Forced Air, Propane, Air Source Heat Pumps (ASHP)
Cooling Central Air, Air Source Heat Pumps (ASHP)
Flooring Tile, Hardwood, Flooring - Hardwood
Appliance Range, Dishwasher, Microwave, Washer, Dryer, ENERGY STAR Qualified Refrigerator, ENERGY STAR Qualified Dryer, ENERGY STAR Qualified Dishwasher, ENERGY STAR Qualified Washer
Laundry First Floor, In Unit
Exterior
Exterior Feature Balcony / Deck, Porch, Deck, Decorative Lighting, Garden, Rain Gutters, Stone Wall
Garage Spaces 1.0
Community Features Shopping, Park, Walk/Jog Trails, Bike Path, Conservation Area, Other
Utilities Available for Gas Range, for Electric Oven
Waterfront Description Beach Front,Ocean,1 to 2 Mile To Beach,Beach Ownership(Public)
Roof Type Shingle,Asphalt/Composition Shingles
Total Parking Spaces 1
Garage Yes
Building
Story 2
Sewer Private Sewer
Water Public
Others
Pets Allowed Yes w/ Restrictions
Senior Community false
Acceptable Financing Contract
Listing Terms Contract
Read Less Info
Want to know what your home might be worth? Contact us for a FREE valuation!

Our team is ready to help you sell your home for the highest possible price ASAP
Bought with Ann Rick Gloucester Group • J. Barrett & Company

"My job is to find and attract mastery-based agents to the office, protect the culture, and make sure everyone is happy! "






