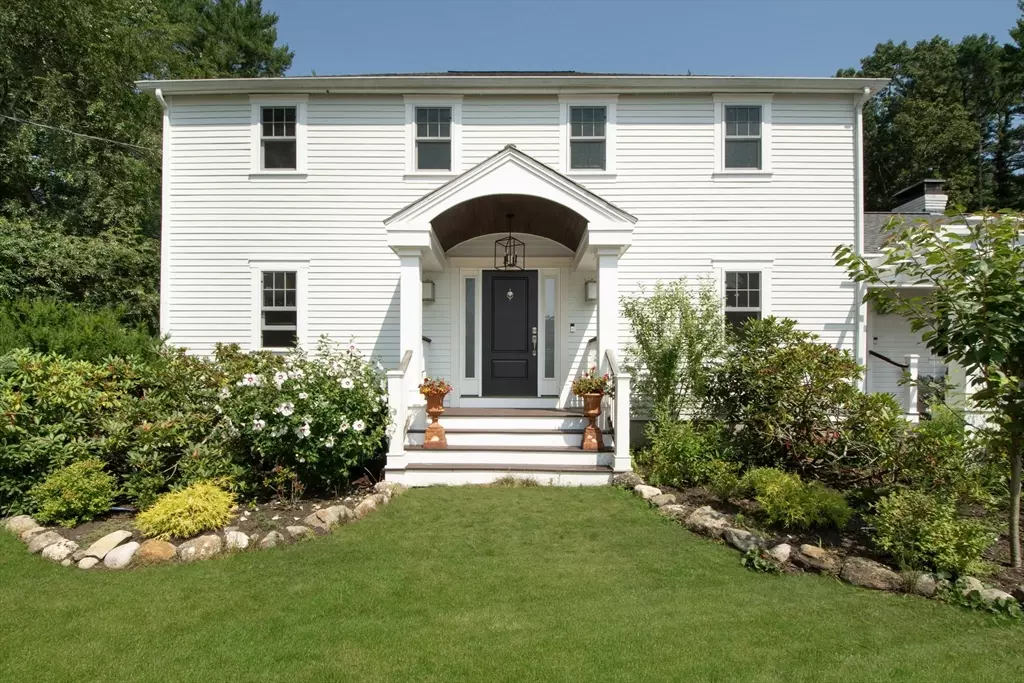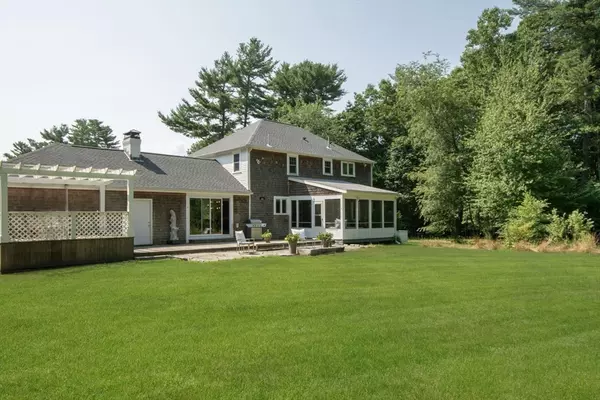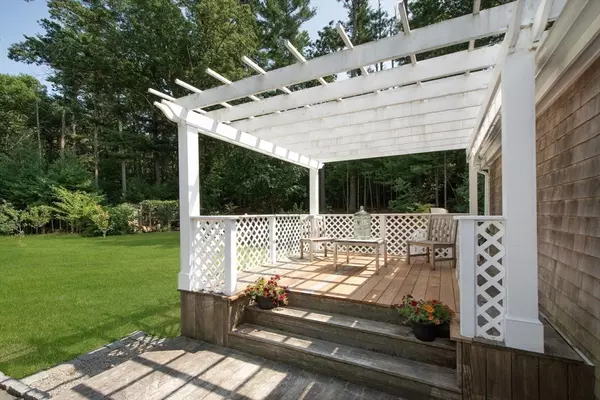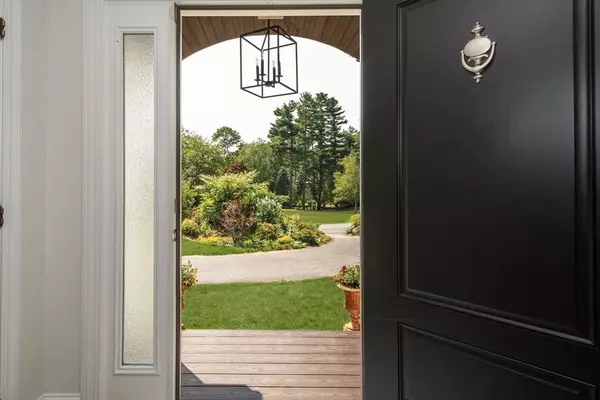$1,205,021
$1,049,000
14.9%For more information regarding the value of a property, please contact us for a free consultation.
4 Beds
2.5 Baths
2,176 SqFt
SOLD DATE : 09/12/2024
Key Details
Sold Price $1,205,021
Property Type Single Family Home
Sub Type Single Family Residence
Listing Status Sold
Purchase Type For Sale
Square Footage 2,176 sqft
Price per Sqft $553
MLS Listing ID 73271835
Sold Date 09/12/24
Style Colonial
Bedrooms 4
Full Baths 2
Half Baths 1
HOA Y/N false
Year Built 1972
Annual Tax Amount $9,774
Tax Year 2024
Lot Size 1.070 Acres
Acres 1.07
Property Description
Start the school year off in style in this fabulous 4 BR Colonial w/distinctive design inside & out! The foyer is a standout w/shiplap & paneled walls, & a lovely nautical staircase. The floor plan is perfect for entertaining, w/an open kitchen featuring stainless appliances, SubZero, & granite countertops, waterfall style on the center island. The adjoining dining rm has a built in walnut banquette w/custom upholstered leather cushions, leather wall panels & a statement chandelier. You’ll enjoy the fieldstone fireplace in the family rm & the living rm could double as an office, + laundry, powder rm & a spacious screened porch. More recent updates: 2 nicely renovated full baths, including the primary & a barn door for its walk-in closet, furnace, AC, architectural shingle roof, Harvey windows, Hardie Board & cedar shingle siding, U shape driveway & front entry porch. The 2 car garage & acre+ lot, abutting conservation land & convenient cul de sac location make this home a winner!
Location
State MA
County Plymouth
Zoning RC
Direction EXIT 22 to Rte 14 East. Bear Left onto Rte. 139, Left onto Herring Weir Rd. House on Right.
Rooms
Family Room Exterior Access, Recessed Lighting, Slider, Lighting - Sconce
Basement Full, Interior Entry, Bulkhead, Unfinished
Primary Bedroom Level Second
Dining Room Chair Rail, Open Floorplan, Recessed Lighting, Lighting - Pendant
Kitchen Countertops - Stone/Granite/Solid, Countertops - Upgraded, Kitchen Island, Open Floorplan, Recessed Lighting, Stainless Steel Appliances, Lighting - Pendant
Interior
Interior Features Closet, Recessed Lighting, Lighting - Overhead, Beadboard, Decorative Molding, Ceiling Fan(s), Vaulted Ceiling(s), Entrance Foyer
Heating Forced Air, Oil
Cooling Central Air
Flooring Wood, Tile, Hardwood, Engineered Hardwood, Flooring - Engineered Hardwood
Fireplaces Number 1
Fireplaces Type Family Room
Appliance Range, Dishwasher, Microwave, Refrigerator, Washer, Dryer
Laundry Electric Dryer Hookup, Washer Hookup, First Floor
Exterior
Exterior Feature Porch, Porch - Screened, Deck - Wood
Garage Spaces 2.0
Utilities Available for Electric Range, for Electric Dryer, Washer Hookup
Waterfront Description Beach Front,Bay,Ocean,1 to 2 Mile To Beach
Roof Type Shingle
Total Parking Spaces 10
Garage Yes
Building
Lot Description Cul-De-Sac, Corner Lot, Wooded
Foundation Concrete Perimeter
Sewer Private Sewer
Water Public
Others
Senior Community false
Read Less Info
Want to know what your home might be worth? Contact us for a FREE valuation!

Our team is ready to help you sell your home for the highest possible price ASAP
Bought with Christine Daley • William Raveis R.E. & Home Services

"My job is to find and attract mastery-based agents to the office, protect the culture, and make sure everyone is happy! "






