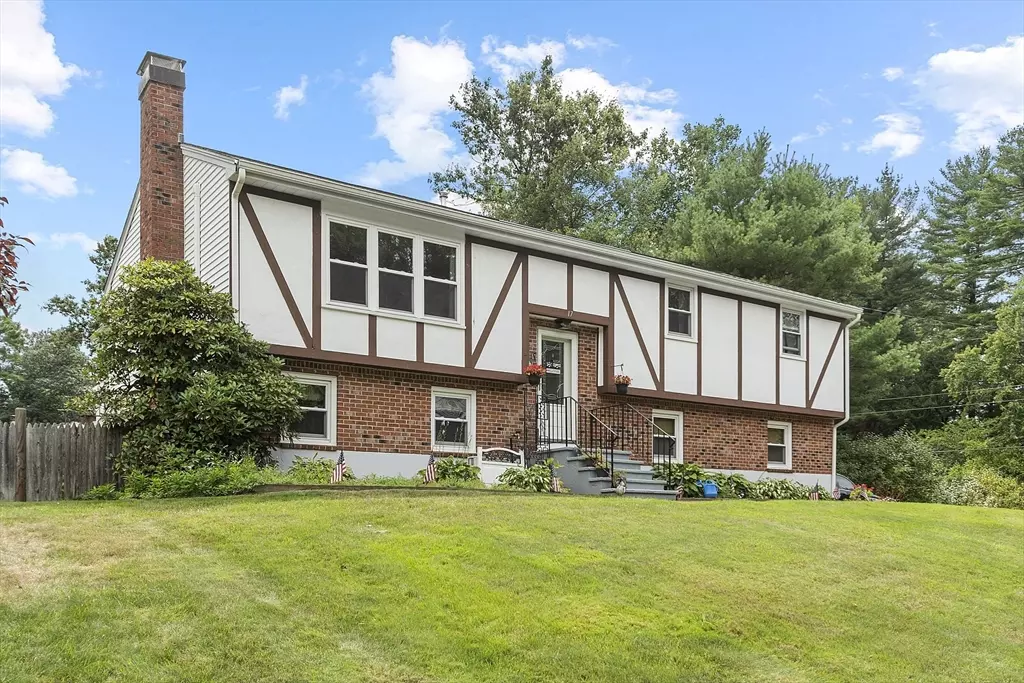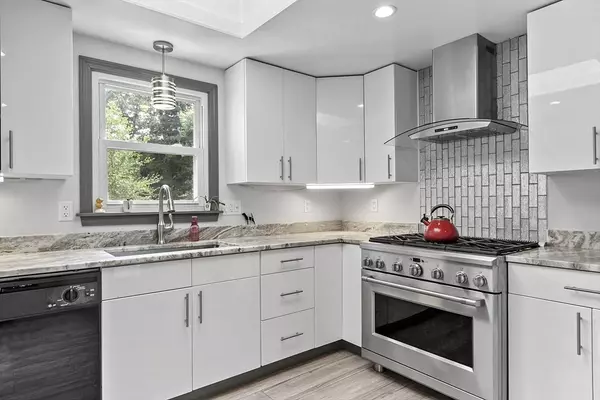$710,000
$679,900
4.4%For more information regarding the value of a property, please contact us for a free consultation.
3 Beds
2 Baths
1,626 SqFt
SOLD DATE : 09/13/2024
Key Details
Sold Price $710,000
Property Type Single Family Home
Sub Type Single Family Residence
Listing Status Sold
Purchase Type For Sale
Square Footage 1,626 sqft
Price per Sqft $436
MLS Listing ID 73276431
Sold Date 09/13/24
Style Raised Ranch
Bedrooms 3
Full Baths 2
HOA Y/N false
Year Built 1973
Annual Tax Amount $7,619
Tax Year 2024
Lot Size 0.560 Acres
Acres 0.56
Property Description
Impeccably maintained large 3 bedroom 2 bath split with many updates throughout, close to Carlisle line. Newer kitchen with granite counters and updated stainless appliances ( custom gas/electric dual range ) and skylight, newer hardwood floors, updated windows and doors throughout. Finished basement with family room, fireplace, full bath , and slider to back yard. Whole house Generac generator. 2 sheds ( one large 18x16 recently built with electricity) Beautifully landscaped fenced-in corner lot with loads of privacy and mature plantings. Large cathedral 3 season sunroom off the dining room perfect for those summer nights. Newer FHA gas heat with C/A and Navien tankless water heater Freshly painted interior, 1 car garage with storage. Nothing to do but move in! Offer deadline monday 8/17 by 5:00 pm
Location
State MA
County Middlesex
Zoning RB
Direction Concord Rd to Marina to Regina Dr
Rooms
Family Room Bathroom - Full, Flooring - Stone/Ceramic Tile, Slider
Basement Full, Partially Finished, Interior Entry, Garage Access
Primary Bedroom Level First
Dining Room Flooring - Hardwood
Kitchen Skylight, Flooring - Stone/Ceramic Tile, Countertops - Stone/Granite/Solid, Cabinets - Upgraded, Remodeled, Gas Stove
Interior
Interior Features Cathedral Ceiling(s), Sun Room, Finish - Sheetrock, Internet Available - Broadband
Heating Forced Air, Natural Gas, Electric
Cooling Central Air
Flooring Tile, Hardwood, Laminate
Fireplaces Number 1
Fireplaces Type Family Room
Appliance Gas Water Heater, Tankless Water Heater, Range, Dishwasher, Disposal, Refrigerator, Washer, Dryer, Water Treatment
Laundry Gas Dryer Hookup, In Basement, Washer Hookup
Exterior
Exterior Feature Porch - Enclosed, Storage, Sprinkler System, Fenced Yard, Garden
Garage Spaces 1.0
Fence Fenced
Community Features Public Transportation, Park, Walk/Jog Trails, Medical Facility, Public School
Utilities Available for Gas Range, for Electric Oven, for Gas Dryer, Washer Hookup, Generator Connection
Waterfront false
Roof Type Shingle
Total Parking Spaces 4
Garage Yes
Building
Lot Description Corner Lot, Cleared
Foundation Concrete Perimeter
Sewer Public Sewer
Water Public
Others
Senior Community false
Read Less Info
Want to know what your home might be worth? Contact us for a FREE valuation!

Our team is ready to help you sell your home for the highest possible price ASAP
Bought with James Serino • eXp Realty

"My job is to find and attract mastery-based agents to the office, protect the culture, and make sure everyone is happy! "






