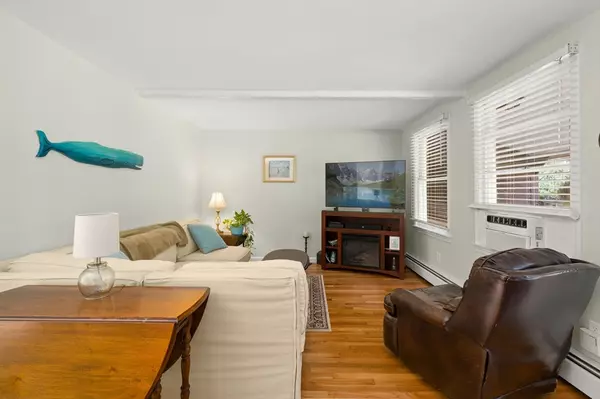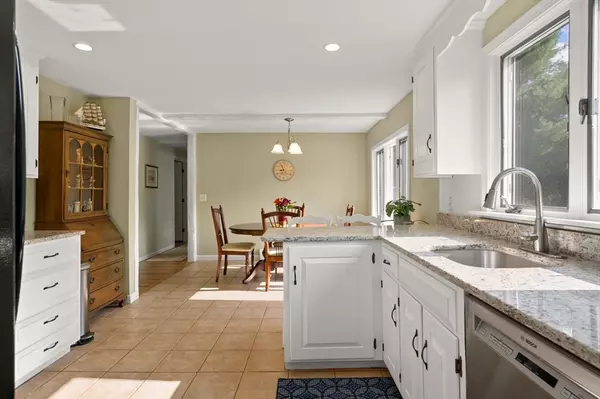$800,000
$764,900
4.6%For more information regarding the value of a property, please contact us for a free consultation.
5 Beds
2 Baths
1,977 SqFt
SOLD DATE : 09/20/2024
Key Details
Sold Price $800,000
Property Type Single Family Home
Sub Type Single Family Residence
Listing Status Sold
Purchase Type For Sale
Square Footage 1,977 sqft
Price per Sqft $404
MLS Listing ID 73272210
Sold Date 09/20/24
Style Ranch
Bedrooms 5
Full Baths 2
HOA Y/N false
Year Built 1975
Annual Tax Amount $7,463
Tax Year 2024
Lot Size 0.920 Acres
Acres 0.92
Property Description
Welcome to this charming single-family home with a legal in-law suite in a top-rated school district. The main floor offers inviting, spacious living areas, while the in-law suite in the basement boasts a private walk-out entrance, ideal for family, guests or rental income. Inside, enjoy a freshly painted interior with a bright, modern feel. The bathrooms have been completely redone, adding a touch of luxury, and the kitchen is tastefully refreshed, ready for your culinary adventures. This property boasts a brand-new roof, a newer heating system with two zones, and newly refinished wood floors. A bonus room over the garage, with a skylight, can be used as a den, playroom, or 4th bedroom. With 312' of frontage, enjoy an oversized private lot with an above ground pool, a fabulous fireplace area, gardens brimming with a variety of plants, roses, and bushes, and two oversized sheds with electricity. First showings at the open house!
Location
State MA
County Essex
Zoning R1B
Direction Perkins Road is off of Route 62.
Rooms
Basement Full, Partially Finished, Walk-Out Access, Interior Entry, Concrete
Primary Bedroom Level Second
Interior
Interior Features In-Law Floorplan, Kitchen, Living/Dining Rm Combo, Bedroom, Bathroom
Heating Central, Baseboard, Electric Baseboard, Oil
Cooling Window Unit(s)
Flooring Wood, Tile, Laminate
Appliance Electric Water Heater, Range, Dishwasher, Refrigerator, Freezer, Washer, Dryer
Laundry First Floor, Electric Dryer Hookup
Exterior
Exterior Feature Porch, Deck - Wood, Patio, Pool - Above Ground
Garage Spaces 1.0
Pool Above Ground
Community Features Public Transportation, Pool, Walk/Jog Trails, Highway Access
Utilities Available for Electric Oven, for Electric Dryer
Roof Type Shingle
Total Parking Spaces 8
Garage Yes
Private Pool true
Building
Lot Description Corner Lot, Level
Foundation Concrete Perimeter
Sewer Private Sewer
Water Public
Schools
Elementary Schools Fuller Meadow
Middle Schools Howe Manning
High Schools Masconomet
Others
Senior Community false
Read Less Info
Want to know what your home might be worth? Contact us for a FREE valuation!

Our team is ready to help you sell your home for the highest possible price ASAP
Bought with Liliana Monroy • Century 21 Mario Real Estate

"My job is to find and attract mastery-based agents to the office, protect the culture, and make sure everyone is happy! "






