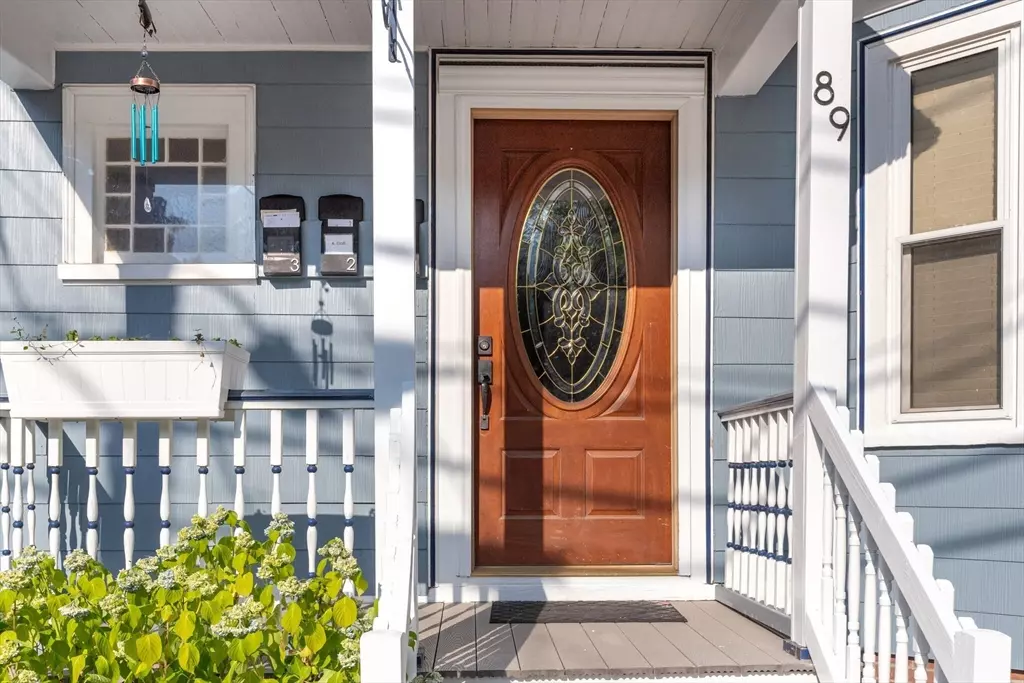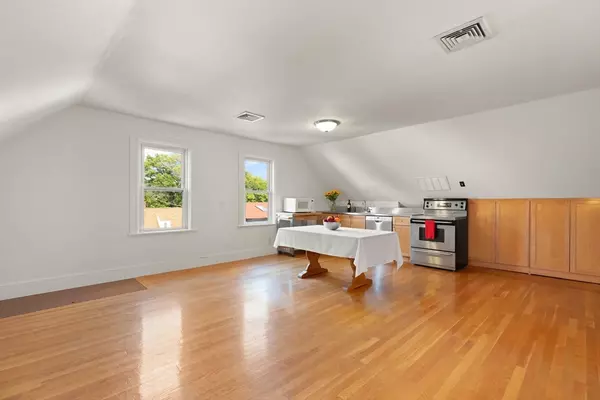$612,000
$623,800
1.9%For more information regarding the value of a property, please contact us for a free consultation.
2 Beds
1 Bath
820 SqFt
SOLD DATE : 09/19/2024
Key Details
Sold Price $612,000
Property Type Condo
Sub Type Condominium
Listing Status Sold
Purchase Type For Sale
Square Footage 820 sqft
Price per Sqft $746
MLS Listing ID 73261334
Sold Date 09/19/24
Bedrooms 2
Full Baths 1
HOA Fees $212/mo
Year Built 1847
Annual Tax Amount $2,966
Tax Year 2024
Property Description
Excellent Fresh Pond/Strawberry Hill location. This lovely condo features an open, sunny, loft-like layout with oak and antique pine wood flooring throughout. It includes 2 nicely sized bedrooms plus a bonus area that could serve as a home office, study, or exercise space. The full bath features a skylight, separate clawfoot soaking tub, & a tiled shower. In-unit washer, central air & ample storage space are also included. Outside, you'll find a beautiful fenced backyard with shared green space and a brick patio. The condo association provides small areas for gardening and flower planting. Additionally, the exterior has been newly painted, and there is a basement storage area available. Within walking distance, you'll find jogging trails, tennis courts, pretty green spaces, a children’s park, & a golf course at Fresh Pond. Stroll to Sofra, a delightful coffee & treats spot. Ideal for commuters, with bike lanes, highway access, & MBTA bus lines to Harvard Sq. & beyond.
Location
State MA
County Middlesex
Zoning R7
Direction Take Belmont St. to Holworthy St.
Rooms
Basement Y
Primary Bedroom Level Main, Third
Kitchen Flooring - Hardwood, Dining Area, Open Floorplan, Lighting - Overhead
Interior
Heating Central, Forced Air, Natural Gas, Individual, Unit Control
Cooling Central Air
Flooring Wood, Tile, Hardwood, Pine
Appliance Range, Dishwasher, Refrigerator, Washer
Laundry Washer Hookup, Third Floor, In Unit
Exterior
Exterior Feature Fenced Yard
Fence Fenced
Community Features Public Transportation, Shopping, Park, Walk/Jog Trails, Golf, Medical Facility, Bike Path, House of Worship, Public School, University
Utilities Available for Electric Range, Washer Hookup
Waterfront false
Roof Type Shingle
Garage No
Building
Story 1
Sewer Public Sewer
Water Public
Others
Pets Allowed Yes w/ Restrictions
Senior Community false
Read Less Info
Want to know what your home might be worth? Contact us for a FREE valuation!

Our team is ready to help you sell your home for the highest possible price ASAP
Bought with Gundersheim Group Real Estate • Commonwealth Standard Realty Advisors

"My job is to find and attract mastery-based agents to the office, protect the culture, and make sure everyone is happy! "






