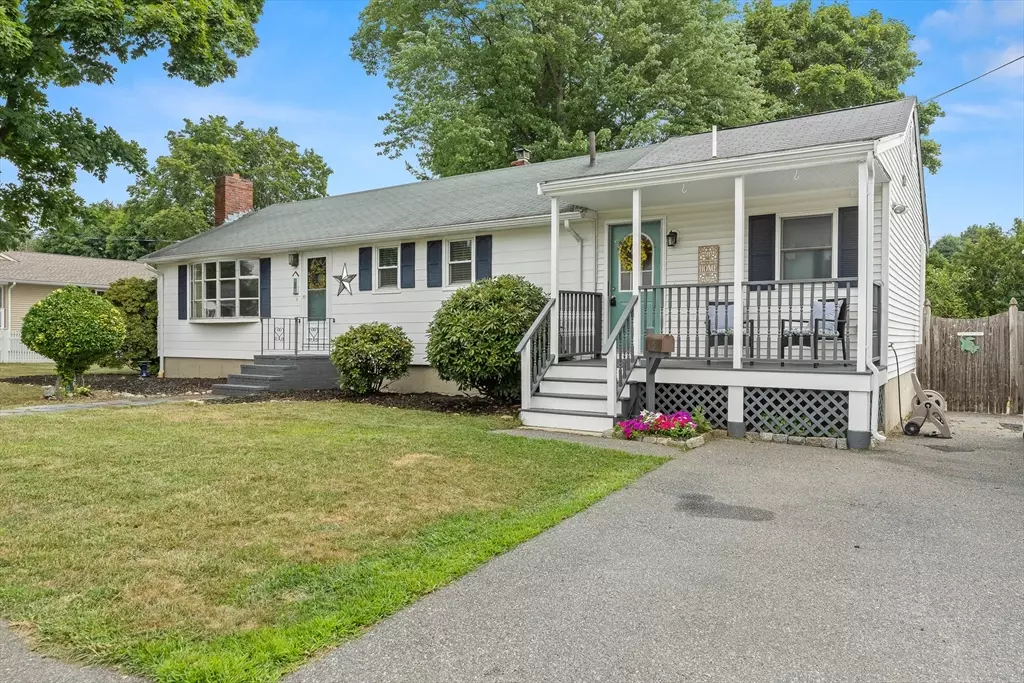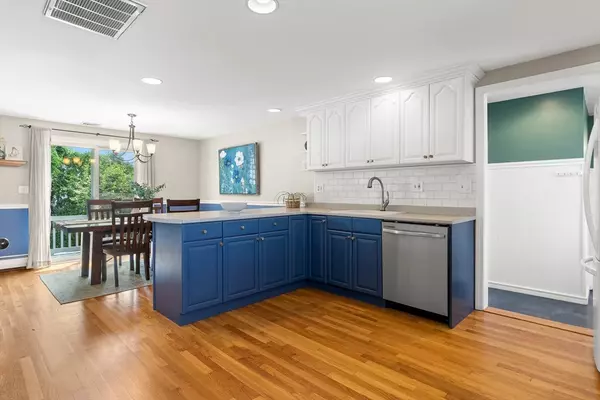$730,000
$649,900
12.3%For more information regarding the value of a property, please contact us for a free consultation.
3 Beds
2 Baths
1,762 SqFt
SOLD DATE : 09/23/2024
Key Details
Sold Price $730,000
Property Type Single Family Home
Sub Type Single Family Residence
Listing Status Sold
Purchase Type For Sale
Square Footage 1,762 sqft
Price per Sqft $414
Subdivision Cresthill
MLS Listing ID 73271593
Sold Date 09/23/24
Style Ranch
Bedrooms 3
Full Baths 2
HOA Y/N false
Year Built 1959
Annual Tax Amount $5,551
Tax Year 2024
Lot Size 0.340 Acres
Acres 0.34
Property Description
Welcome to 8 Sachem Road, a charming turn-key 3-bedroom, 2-bath ranch-style home located in the desirable Cresthill neighborhood of West Peabody. Featuring a bright, open concept kitchen/dining area with gleaming hardwood floors, the home extends to a fenced-in backyard with a stone patio, fire pit, hot tub, and bocce/horseshoe court. The primary suite features cathedral ceilings with ensuite bath. Main floor living room features a wood burning fireplace, while the lower-level rec room is spacious and features a bar area for entertaining, a wood burning stove and plenty of room to relax watching TV. Additional highlights include updated heating and electrical systems and central AC to ensure comfort. With West Elementary around the corner and easy access to highways and shopping, this property offers the perfect blend of tranquility and convenience. Don't miss out! Open houses - Th 8/1 - 5pm-6:30pm as well as Sat 8/3 & Sun 8/4 - 11am-1pm.
Location
State MA
County Essex
Zoning R1
Direction USE GPS
Rooms
Family Room Wood / Coal / Pellet Stove, Closet, Flooring - Wall to Wall Carpet, Lighting - Overhead
Basement Full, Partially Finished, Bulkhead, Concrete
Primary Bedroom Level Main, First
Dining Room Closet, Flooring - Hardwood, Chair Rail, Open Floorplan, Slider, Lighting - Overhead, Beadboard
Kitchen Flooring - Hardwood, Breakfast Bar / Nook, Open Floorplan, Recessed Lighting, Remodeled
Interior
Heating Oil, Wood Stove
Cooling Central Air, Ductless
Flooring Wood, Tile, Carpet
Fireplaces Number 1
Fireplaces Type Living Room
Appliance Electric Water Heater, Range, Dishwasher, Disposal, Microwave, Refrigerator, Freezer, Washer, Dryer
Laundry Electric Dryer Hookup, Exterior Access, Sink, In Basement
Exterior
Exterior Feature Porch, Deck - Wood, Patio, Hot Tub/Spa, Storage, Sprinkler System, Fenced Yard, Garden
Fence Fenced
Community Features Shopping, Park, Walk/Jog Trails, Bike Path, Highway Access, Public School
Utilities Available for Electric Range, for Electric Dryer
Roof Type Shingle
Total Parking Spaces 3
Garage No
Building
Lot Description Level
Foundation Concrete Perimeter
Sewer Public Sewer
Water Public
Schools
Elementary Schools West
Middle Schools Higgins
High Schools Pvmhs
Others
Senior Community false
Read Less Info
Want to know what your home might be worth? Contact us for a FREE valuation!

Our team is ready to help you sell your home for the highest possible price ASAP
Bought with Chloe Brown • eXp Realty

"My job is to find and attract mastery-based agents to the office, protect the culture, and make sure everyone is happy! "






