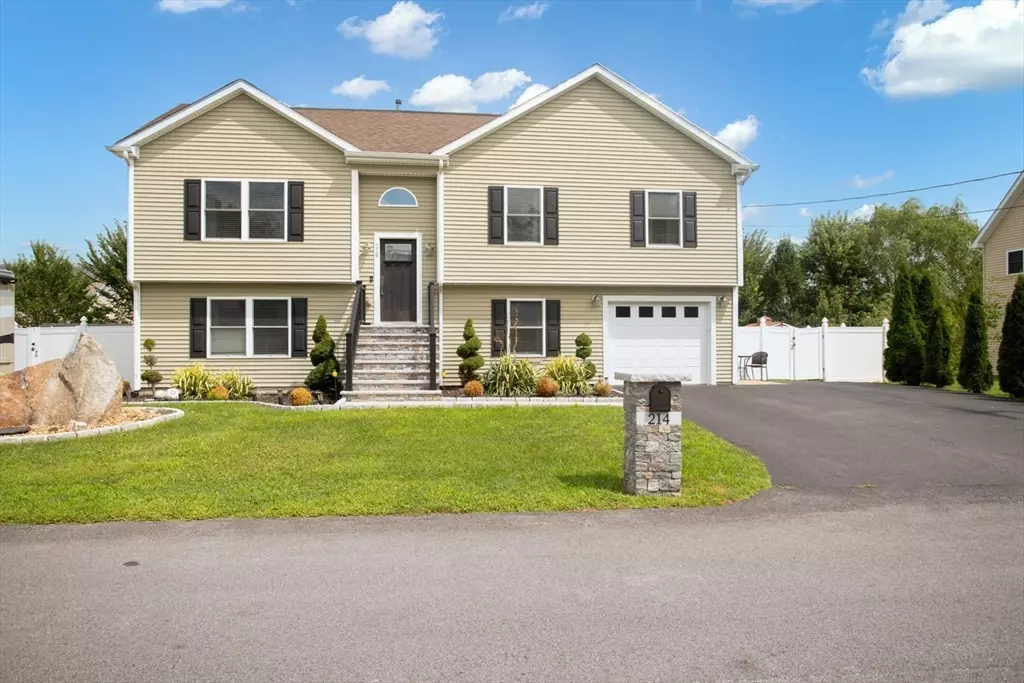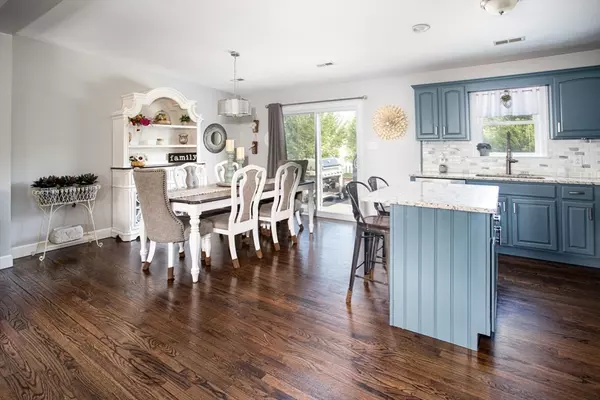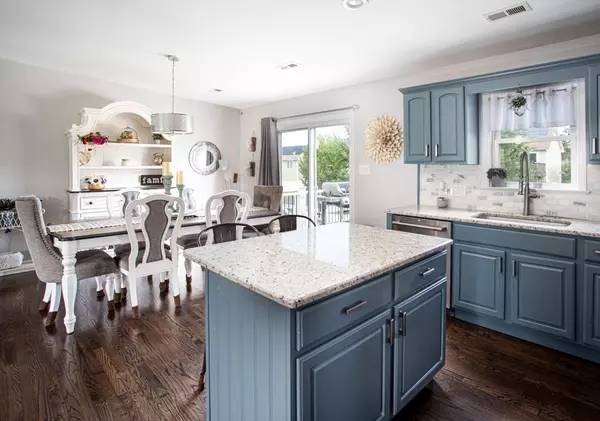$600,000
$599,900
For more information regarding the value of a property, please contact us for a free consultation.
4 Beds
3 Baths
2,352 SqFt
SOLD DATE : 09/25/2024
Key Details
Sold Price $600,000
Property Type Single Family Home
Sub Type Single Family Residence
Listing Status Sold
Purchase Type For Sale
Square Footage 2,352 sqft
Price per Sqft $255
MLS Listing ID 73277450
Sold Date 09/25/24
Style Raised Ranch
Bedrooms 4
Full Baths 3
HOA Y/N false
Year Built 2011
Annual Tax Amount $4,912
Tax Year 2024
Lot Size 9,583 Sqft
Acres 0.22
Property Description
OPEN HOUSE CANCELLED-OFFER ACCEPTED: The Cathedral ceilings -front to back living room -greet you as you enter this well-loved raised ranch. Hardwood Floors, Cental Air, 4 Beds, 3 Full Baths, Fenced in Backyard with an Above-Ground Pool and a stone patio area that's perfect for entertaining and enjoying private outdoor space which promises relaxation and recreation in your private haven. Open-Concept with the kitchen, living room and dining area with Sliders out to the composite deck overlooking the pool. Spacious Main Suite has a Full Bath and there are 2 additional bedrooms with another Full Bath all on the main level. Lower level provides an open Living area with a pellet stove, Slider to the Patio, 1 large bedroom, Full Bath, Bonus room and a separate laundry/utility room with access to the garage. Large Storage Shed and Public Utilities. Nothing to do but move in! Conveniently located to all of your shopping and dining needs and Highway access.
Location
State MA
County Bristol
Zoning R-8
Direction William Canning Blvd. to Fish Rd, left on Lynwood Street. Close to the Tiverton, RI line.
Rooms
Basement Full, Finished, Walk-Out Access, Interior Entry, Garage Access, Concrete
Primary Bedroom Level Main, First
Interior
Interior Features Slider, Exercise Room, Bonus Room
Heating Forced Air, Natural Gas, Propane
Cooling Central Air
Flooring Tile, Vinyl, Hardwood, Laminate
Fireplaces Number 1
Fireplaces Type Wood / Coal / Pellet Stove
Appliance Water Heater, Range, Dishwasher, Microwave, Refrigerator
Laundry Flooring - Stone/Ceramic Tile, Electric Dryer Hookup, Washer Hookup, In Basement
Exterior
Exterior Feature Porch, Deck - Wood, Pool - Above Ground, Fenced Yard
Garage Spaces 1.0
Fence Fenced/Enclosed, Fenced
Pool Above Ground
Community Features Shopping, Highway Access, Public School
Utilities Available for Gas Range, for Electric Dryer, Washer Hookup
Waterfront false
Roof Type Shingle
Total Parking Spaces 4
Garage Yes
Private Pool true
Building
Lot Description Level
Foundation Concrete Perimeter
Sewer Public Sewer
Water Public
Schools
Elementary Schools Henry Lord
High Schools Durfee
Others
Senior Community false
Read Less Info
Want to know what your home might be worth? Contact us for a FREE valuation!

Our team is ready to help you sell your home for the highest possible price ASAP
Bought with Samuel Moor • Marble House Realty, Inc.

"My job is to find and attract mastery-based agents to the office, protect the culture, and make sure everyone is happy! "






