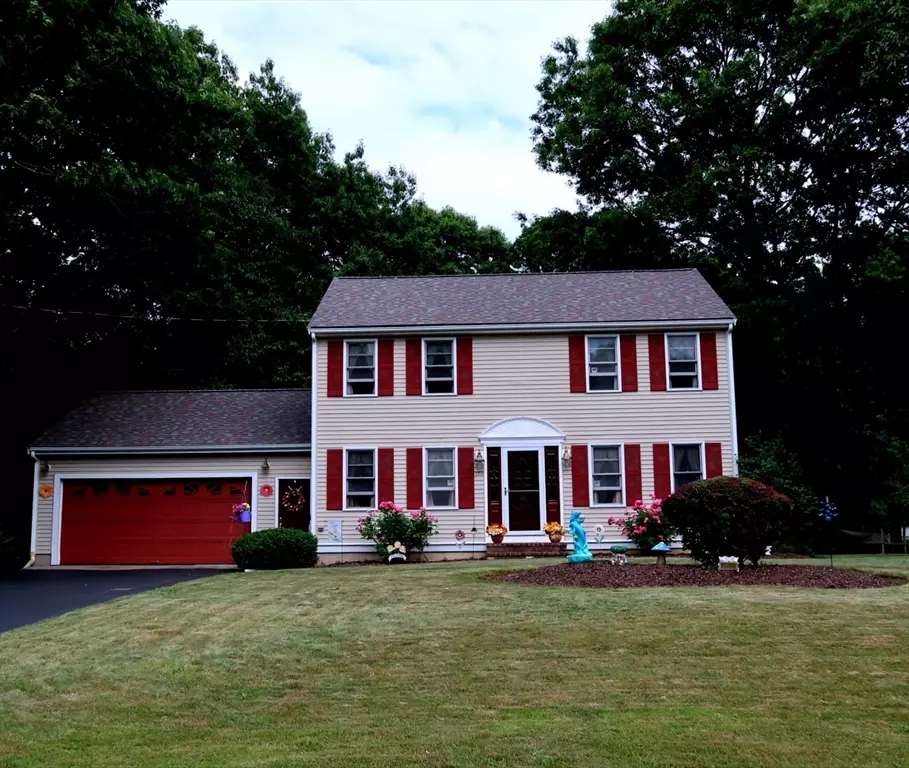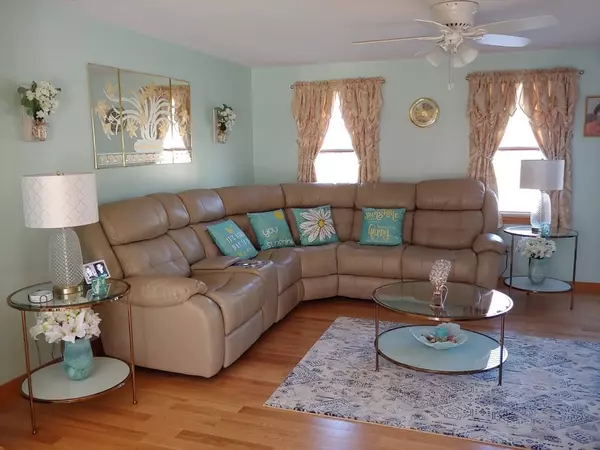$600,000
$599,000
0.2%For more information regarding the value of a property, please contact us for a free consultation.
3 Beds
1.5 Baths
2,064 SqFt
SOLD DATE : 09/25/2024
Key Details
Sold Price $600,000
Property Type Single Family Home
Sub Type Single Family Residence
Listing Status Sold
Purchase Type For Sale
Square Footage 2,064 sqft
Price per Sqft $290
Subdivision Silverwood
MLS Listing ID 73276588
Sold Date 09/25/24
Style Colonial
Bedrooms 3
Full Baths 1
Half Baths 1
HOA Y/N false
Year Built 1996
Annual Tax Amount $4,591
Tax Year 2024
Lot Size 0.960 Acres
Acres 0.96
Property Description
This lovely home is set on a gorgeous .96 acre manicured lot in a subdivision of equally beautiful homes. All updates have been done on this meticulous home: Roof, Central A.C., Furnace, flooring, granite kitchen, stainless appliances & finished basement to name a few. You will enjoy the peaceful feel of the cathedral master bedroom. The backyard is perfect for summer parties playing corn hole, volley ball and making those S'mores around the firepit. Offer deadline is MONDAY, August 19th at 5:00 p.m. Sale is subject to the seller obtaining suitable housing-property has been identified - with anticipated closing end of September.
Location
State MA
County Bristol
Zoning res
Direction Somerset Ave to Silverwood Dr. to Copley Dr.
Rooms
Basement Full, Finished, Bulkhead, Sump Pump
Primary Bedroom Level Second
Kitchen Flooring - Laminate, Countertops - Stone/Granite/Solid, Slider, Stainless Steel Appliances
Interior
Interior Features Closet, Bonus Room, Den
Heating Forced Air, Natural Gas
Cooling Central Air
Flooring Wood, Carpet, Laminate, Flooring - Wall to Wall Carpet, Flooring - Hardwood
Appliance Gas Water Heater, Range, Dishwasher, Microwave, Refrigerator
Laundry In Basement, Electric Dryer Hookup, Washer Hookup
Exterior
Exterior Feature Deck - Wood
Garage Spaces 2.0
Utilities Available for Gas Range, for Electric Dryer, Washer Hookup
Roof Type Shingle
Total Parking Spaces 4
Garage Yes
Building
Lot Description Wooded
Foundation Concrete Perimeter
Sewer Public Sewer
Water Public
Others
Senior Community false
Read Less Info
Want to know what your home might be worth? Contact us for a FREE valuation!

Our team is ready to help you sell your home for the highest possible price ASAP
Bought with Jerry Parent • RE/MAX Real Estate Center

"My job is to find and attract mastery-based agents to the office, protect the culture, and make sure everyone is happy! "






