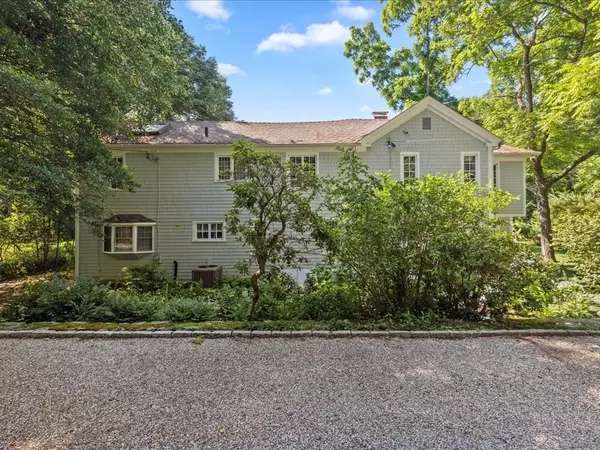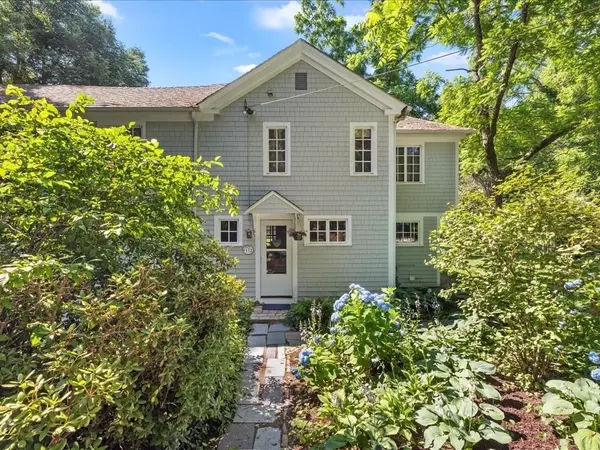$999,000
$1,095,000
8.8%For more information regarding the value of a property, please contact us for a free consultation.
4 Beds
3 Baths
2,054 SqFt
SOLD DATE : 09/26/2024
Key Details
Sold Price $999,000
Property Type Single Family Home
Sub Type Single Family Residence
Listing Status Sold
Purchase Type For Sale
Square Footage 2,054 sqft
Price per Sqft $486
MLS Listing ID 73258635
Sold Date 09/26/24
Style Colonial,Antique
Bedrooms 4
Full Baths 3
HOA Y/N false
Year Built 1840
Annual Tax Amount $10,586
Tax Year 2024
Lot Size 2.510 Acres
Acres 2.51
Property Description
Introducing the William H. Sherburn House, a Duxbury landmark with a unique history and exceptional warmth! The home sits very close to schools, town, beach, and shops, in a very convenient and desirable part of town. Wild turkeys roam the 2.5 rolling, pastoral acres as chickens do their business on site - much as was likely the case a couple hundred years ago! The house itself is truly special, offering 4 working fireplaces - including one in the three season room! Wide pine floors, French door hardware, and beautiful wainscoting characterize much of the home. The large, cathedral living room with upper balcony is the site of the original 1840 home, which was later expanded. An historical document reveals that this may have in fact been the first and possibly only date-boarded Duxbury home owned pre civil war by a free man of color. It's special blend of setting, character, charm & peace truly sets this home apart. Will you be the next proud owner? Please come for a visit!
Location
State MA
County Plymouth
Zoning RC
Direction Near intersection of Bow Street
Rooms
Family Room Flooring - Hardwood
Basement Interior Entry, Bulkhead, Unfinished
Primary Bedroom Level Second
Dining Room Flooring - Hardwood
Kitchen Flooring - Stone/Ceramic Tile, Pantry
Interior
Interior Features Sun Room
Heating Forced Air, Natural Gas, Fireplace(s)
Cooling Central Air
Fireplaces Number 4
Fireplaces Type Family Room, Living Room, Bedroom
Laundry Pantry, First Floor
Exterior
Exterior Feature Porch - Enclosed, Patio
Garage Spaces 1.0
Community Features Public Transportation, Shopping, Pool, Tennis Court(s), Park, Walk/Jog Trails, Stable(s), Golf
Waterfront Description Beach Front,Bay,Harbor,Ocean
Roof Type Shingle
Total Parking Spaces 10
Garage Yes
Building
Lot Description Wooded, Cleared, Level
Foundation Stone
Sewer Private Sewer
Water Public
Others
Senior Community false
Read Less Info
Want to know what your home might be worth? Contact us for a FREE valuation!

Our team is ready to help you sell your home for the highest possible price ASAP
Bought with Andrew Strawbridge • Coldwell Banker Realty - Boston

"My job is to find and attract mastery-based agents to the office, protect the culture, and make sure everyone is happy! "






