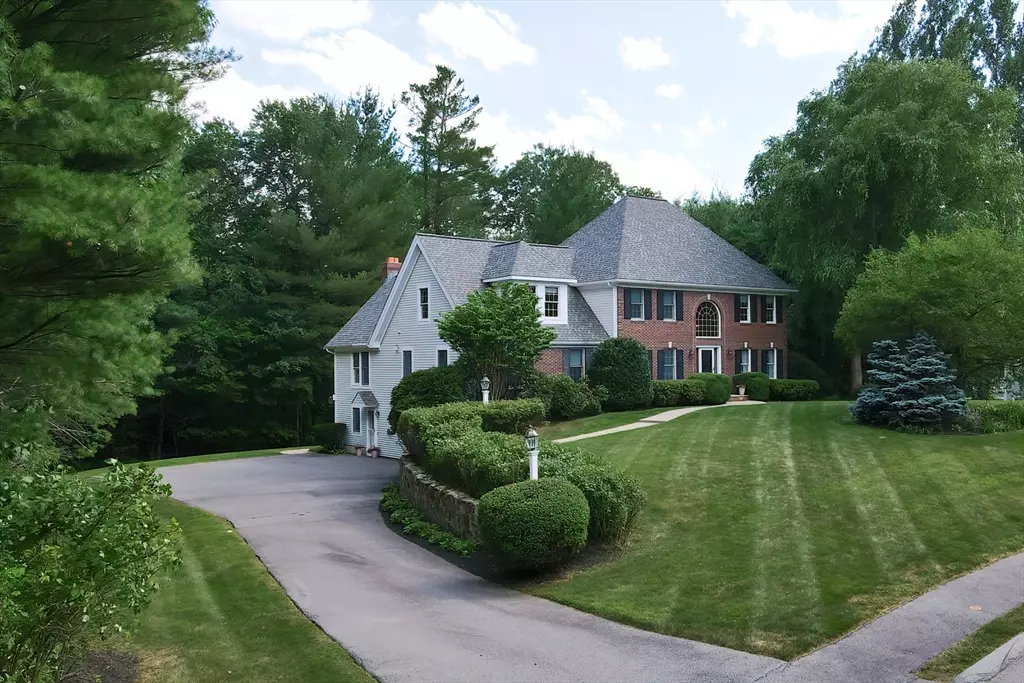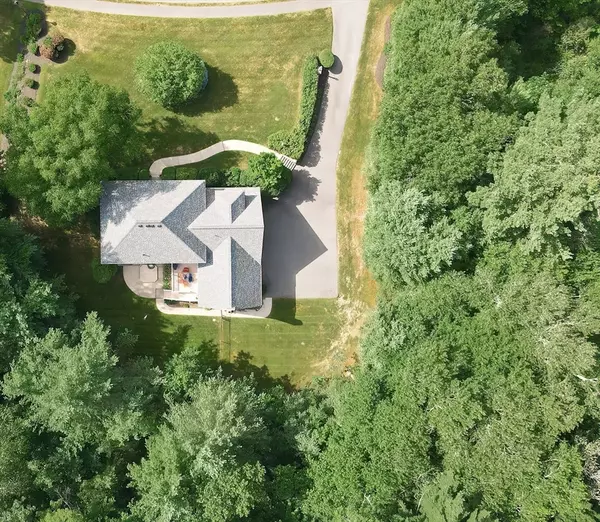$1,270,000
$1,250,000
1.6%For more information regarding the value of a property, please contact us for a free consultation.
4 Beds
3.5 Baths
3,386 SqFt
SOLD DATE : 09/27/2024
Key Details
Sold Price $1,270,000
Property Type Single Family Home
Sub Type Single Family Residence
Listing Status Sold
Purchase Type For Sale
Square Footage 3,386 sqft
Price per Sqft $375
MLS Listing ID 73264685
Sold Date 09/27/24
Style Colonial
Bedrooms 4
Full Baths 3
Half Baths 1
HOA Y/N false
Year Built 1997
Annual Tax Amount $14,844
Tax Year 2024
Lot Size 5.350 Acres
Acres 5.35
Property Description
This stunning home has it all! A once-in-a-lifetime opportunity with incredible privacy awaits you at 10 Galeucia Road, a 4 bedroom, 3.5 bath Colonial in a highly coveted neighborhood in Middleton. Enjoy the spacious chef's kitchen with a large island that opens to a beautiful great room with cathedral ceiling and windows overlooking a lush, private backyard. Sip your morning coffee or host friends and family on the well-sized deck just off the kitchen. The main level also features a half bath, living room, dining room, sitting room, and guest suite with a newly renovated bathroom including a double vanity and huge walk-in shower. Take the elegant staircase in grand foyer to the primary bedroom with walk-in closet and full bath, plus two additional bedrooms and a full bath. The laundry is also conveniently located in office on upper level. The lower level has direct access to the 2-car garage, a large recreation room with sliders to the backyard and storage space at every turn.
Location
State MA
County Essex
Zoning Res
Direction Old Haswell Park Rd to Galeucia Rd
Rooms
Basement Full, Partially Finished, Walk-Out Access, Garage Access, Radon Remediation System, Concrete
Primary Bedroom Level Second
Dining Room Flooring - Hardwood, Window(s) - Bay/Bow/Box, Open Floorplan, Recessed Lighting, Lighting - Pendant, Crown Molding
Kitchen Flooring - Hardwood, Dining Area, Pantry, Countertops - Stone/Granite/Solid, Countertops - Upgraded, Kitchen Island, Deck - Exterior, Open Floorplan, Recessed Lighting, Slider, Stainless Steel Appliances, Gas Stove, Lighting - Pendant, Crown Molding
Interior
Interior Features Bathroom - Half, Cathedral Ceiling(s), Ceiling Fan(s), Cable Hookup, Open Floorplan, Recessed Lighting, Slider, Lighting - Pendant, Lighting - Overhead, Bathroom - Full, Bathroom - Tiled With Tub & Shower, Closet, Lighting - Sconce, Crown Molding, Great Room, Bathroom, Office, Play Room, Sitting Room, Foyer, Central Vacuum
Heating Baseboard, Natural Gas, Fireplace(s)
Cooling Central Air
Flooring Tile, Hardwood, Flooring - Hardwood, Flooring - Stone/Ceramic Tile
Fireplaces Number 1
Appliance Gas Water Heater, Oven, Dishwasher, Disposal, Microwave, Range, Refrigerator, Washer, Dryer
Laundry Dryer Hookup - Gas, Washer Hookup, Gas Dryer Hookup, Second Floor
Exterior
Exterior Feature Deck, Rain Gutters, Fenced Yard, Garden
Garage Spaces 2.0
Fence Fenced/Enclosed, Fenced
Community Features Shopping, Walk/Jog Trails, Golf, Medical Facility, Bike Path, Conservation Area, Highway Access, House of Worship, Public School, Sidewalks
Utilities Available for Gas Range, for Gas Oven, Washer Hookup
Roof Type Shingle
Total Parking Spaces 3
Garage Yes
Building
Lot Description Wooded
Foundation Concrete Perimeter
Sewer Private Sewer
Water Public
Schools
Elementary Schools Fuller Meadow
Middle Schools Masconomet
High Schools Masconomet
Others
Senior Community false
Read Less Info
Want to know what your home might be worth? Contact us for a FREE valuation!

Our team is ready to help you sell your home for the highest possible price ASAP
Bought with Chrisanne Connolly • Wilson Wolfe Real Estate

"My job is to find and attract mastery-based agents to the office, protect the culture, and make sure everyone is happy! "






