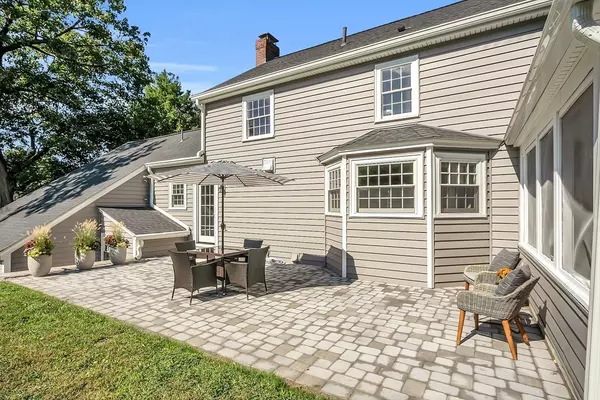$1,110,000
$1,050,000
5.7%For more information regarding the value of a property, please contact us for a free consultation.
4 Beds
2.5 Baths
3,025 SqFt
SOLD DATE : 09/27/2024
Key Details
Sold Price $1,110,000
Property Type Single Family Home
Sub Type Single Family Residence
Listing Status Sold
Purchase Type For Sale
Square Footage 3,025 sqft
Price per Sqft $366
MLS Listing ID 73285879
Sold Date 09/27/24
Style Colonial
Bedrooms 4
Full Baths 2
Half Baths 1
HOA Y/N false
Year Built 1940
Annual Tax Amount $12,423
Tax Year 2024
Lot Size 1.990 Acres
Acres 1.99
Property Description
This spacious & private Colonial home offers a stunning blend of antique details & modern updates! The jaw-dropping chef's kitchen & dining room are the heart of the home. Unique features include Wolf appliances, quartzite counters, large island, ample custom cabinets & surround sound. An updated half bath by the kitchen adds convenience. The large family room w/vaulted ceiling has state-of-the-art electronics. The formal living room has built-ins & fireplace. Right off the living room is a screened-in porch w/ slate flooring leading to a new paver patio. A separate four season glassed-in porch is perfect for an office or art space. Upstairs includes the primary bedroom suite, three more bedrooms & another full bath. Hardwood floors throughout. Original details like dentil crown moldings, archways & banister. Bonus room in the basement. Double length two-car garage. Updated electrical, plumbing, heating, A/C! Short drive to 'The Point' shopping center, commuter rail, Hwy. 495 & Rt. 2.
Location
State MA
County Middlesex
Zoning res
Direction King St. to Foster St. to Harwood Ave.
Rooms
Family Room Flooring - Wood, Recessed Lighting
Basement Partially Finished
Primary Bedroom Level Second
Dining Room Flooring - Hardwood, Lighting - Overhead, Crown Molding
Kitchen Bathroom - Half, Flooring - Hardwood, Kitchen Island, Wet Bar, Exterior Access, Recessed Lighting, Remodeled, Stainless Steel Appliances
Interior
Interior Features Lighting - Overhead, Bonus Room, Sun Room, Foyer, Wired for Sound
Heating Baseboard, Ductless
Cooling Central Air, Ductless
Flooring Tile, Hardwood
Fireplaces Number 2
Fireplaces Type Living Room
Appliance Gas Water Heater, Range, Oven, Dishwasher, Microwave, Refrigerator, Washer, Dryer
Laundry In Basement
Exterior
Exterior Feature Porch - Screened, Patio
Garage Spaces 4.0
Community Features Shopping, Park, Stable(s), Conservation Area, Highway Access, House of Worship, Public School
Utilities Available for Gas Range
Waterfront false
Waterfront Description Beach Front,Lake/Pond,Beach Ownership(Public)
Roof Type Shingle
Total Parking Spaces 5
Garage Yes
Building
Lot Description Gentle Sloping
Foundation Concrete Perimeter
Sewer Private Sewer
Water Public
Schools
Elementary Schools Shaker Lane
Middle Schools Littleton
High Schools Littleton
Others
Senior Community false
Acceptable Financing Contract
Listing Terms Contract
Read Less Info
Want to know what your home might be worth? Contact us for a FREE valuation!

Our team is ready to help you sell your home for the highest possible price ASAP
Bought with Michelle Farrell • Lamacchia Realty, Inc.

"My job is to find and attract mastery-based agents to the office, protect the culture, and make sure everyone is happy! "






