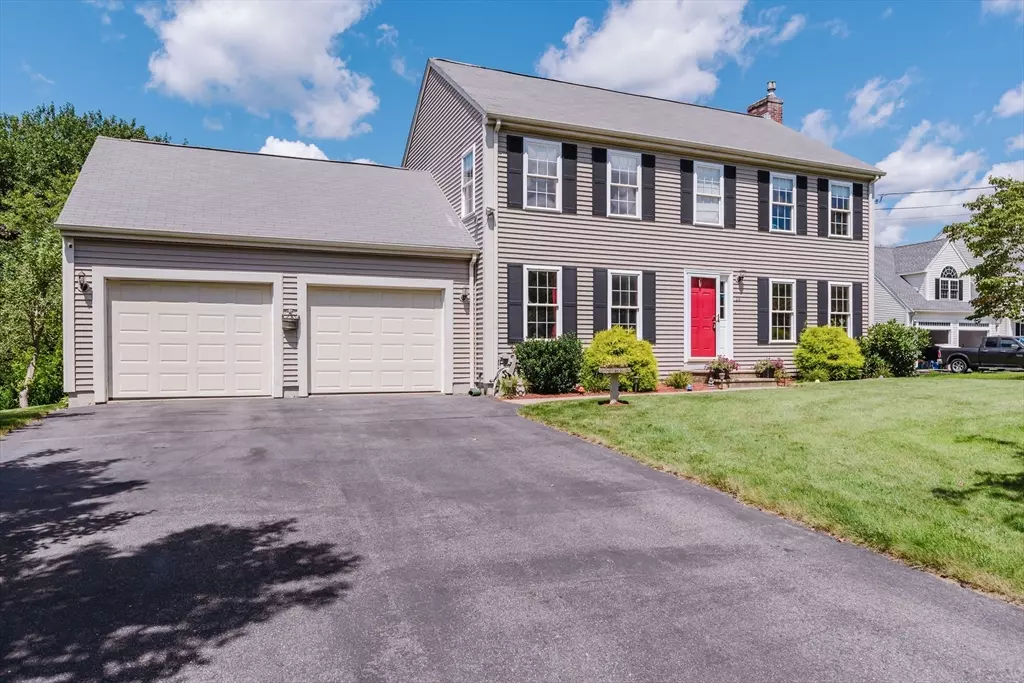$650,000
$629,990
3.2%For more information regarding the value of a property, please contact us for a free consultation.
3 Beds
2.5 Baths
2,337 SqFt
SOLD DATE : 09/27/2024
Key Details
Sold Price $650,000
Property Type Single Family Home
Sub Type Single Family Residence
Listing Status Sold
Purchase Type For Sale
Square Footage 2,337 sqft
Price per Sqft $278
MLS Listing ID 73277158
Sold Date 09/27/24
Style Colonial
Bedrooms 3
Full Baths 2
Half Baths 1
HOA Fees $14/ann
HOA Y/N true
Year Built 1999
Annual Tax Amount $5,773
Tax Year 2024
Lot Size 0.380 Acres
Acres 0.38
Property Description
Offers due 8/20 @ 3p. Open House: 8/14 4:30-5:30p, 8/17 10-11:30a, 8/18 11a-12:30p. This 3 BR, 2.5 BA Colonial is located at the end of a cul-de-sac in Dexter Farms neighborhood. This home features an open floor plan w/front-back living room with gas insert fireplace, eat-in kitchen, dining room, 1/2 bath w/laundry & large pantry. The kitchen inc granite countertops, all stainless-steel appliances < 4 years old & slider to rear deck. All bedrooms are located on the 2nd floor including primary bedroom with newly remodeled en suite bathroom with jetted tub. There is another full bathroom on this floor as well & all bedrooms have custom shades. The partially finished walk out basement inc 2 finished rooms & an extra room for storage. The backyard feels like your own retreat w/rear paver patio & gazebo designed for entertaining, lush landscaping with 6-zone irrigation system, outdoor shower & water feature. You’ll have plenty of room for storage with 2-car attached garage & roomy shed
Location
State MA
County Bristol
Zoning 3.23
Direction Winthrop St to Dexter Farms Road to Marcia Bliss Way
Rooms
Basement Full, Partially Finished
Interior
Heating Baseboard, Oil
Cooling Central Air
Flooring Tile, Vinyl, Carpet, Laminate
Fireplaces Number 1
Appliance Water Heater, Range, Dishwasher, Microwave, Refrigerator
Exterior
Exterior Feature Deck - Wood, Covered Patio/Deck, Rain Gutters, Sprinkler System, Gazebo, Outdoor Shower
Garage Spaces 2.0
Community Features Shopping, Golf, Medical Facility, Laundromat, Conservation Area, House of Worship, Private School, Public School
Waterfront false
Roof Type Shingle
Total Parking Spaces 4
Garage Yes
Building
Lot Description Cul-De-Sac, Wooded, Gentle Sloping
Foundation Concrete Perimeter
Sewer Private Sewer
Water Public
Others
Senior Community false
Read Less Info
Want to know what your home might be worth? Contact us for a FREE valuation!

Our team is ready to help you sell your home for the highest possible price ASAP
Bought with Dan Gouveia Team • Keller Williams Realty

"My job is to find and attract mastery-based agents to the office, protect the culture, and make sure everyone is happy! "






