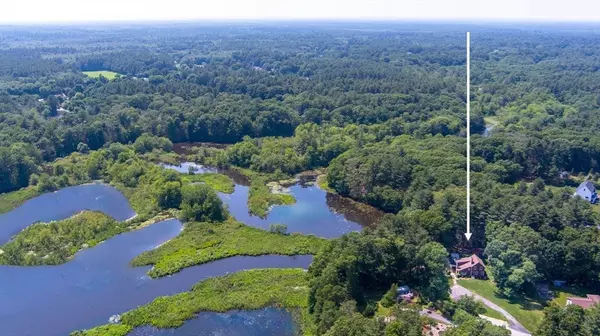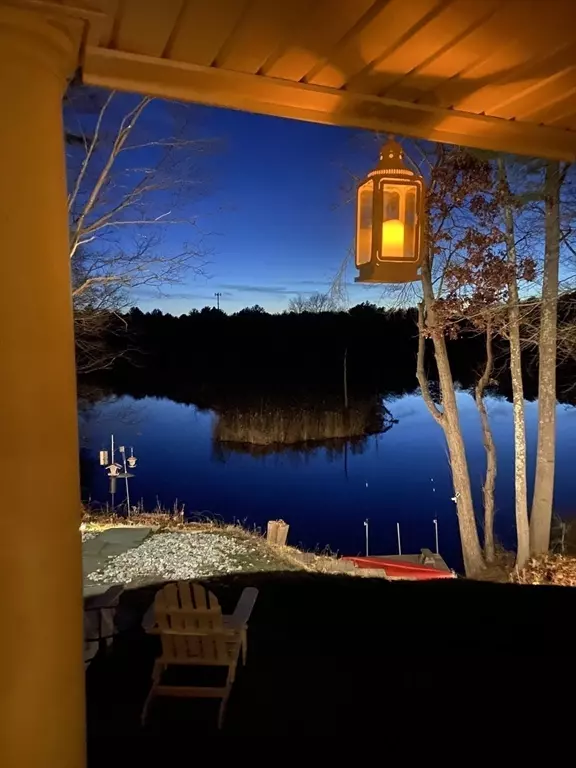$699,900
$699,900
For more information regarding the value of a property, please contact us for a free consultation.
3 Beds
3 Baths
1,904 SqFt
SOLD DATE : 09/27/2024
Key Details
Sold Price $699,900
Property Type Single Family Home
Sub Type Single Family Residence
Listing Status Sold
Purchase Type For Sale
Square Footage 1,904 sqft
Price per Sqft $367
MLS Listing ID 73263375
Sold Date 09/27/24
Style Colonial,Farmhouse
Bedrooms 3
Full Baths 3
HOA Y/N false
Year Built 1980
Annual Tax Amount $5,692
Tax Year 2024
Lot Size 0.820 Acres
Acres 0.82
Property Description
Stunning private waterfront property located on the Three Mile River on the Taunton/Norton line. Breathtaking views from the new 11x17 upper deck, huge new farmer's porch,2 new patios one with pergola, kitchen, dining room and family room! New siding, shed, finished basement with kitchenette and full bath, 3 fireplaces. High end appliances in the kitchen including a Viking gas stove (dual fuel) with commercial vent, large island, granite and handmade tile flooring. Family room with custom wood shiplap walls and floors, dining room off kitchen with fireplace and cathedral ceiling with beams and ship lap ceiling. Living room with fireplace, two story foyer/staircase, first floor bedroom, primary suite with fireplace and cathedral ceiling. Cul-de-sac location. See video and floor plan attached.
Location
State MA
County Bristol
Zoning 3.23
Direction GPS
Rooms
Family Room Flooring - Hardwood, Exterior Access, Recessed Lighting
Basement Full, Finished
Primary Bedroom Level Second
Dining Room Cathedral Ceiling(s), Beamed Ceilings, Flooring - Hardwood, Exterior Access, Recessed Lighting
Kitchen Flooring - Stone/Ceramic Tile, Countertops - Stone/Granite/Solid, Kitchen Island, Open Floorplan, Recessed Lighting, Stainless Steel Appliances, Gas Stove
Interior
Interior Features Cathedral Ceiling(s), Beamed Ceilings, Bathroom, Play Room, Foyer
Heating Baseboard, Oil
Cooling None
Flooring Flooring - Wall to Wall Carpet
Fireplaces Number 3
Fireplaces Type Dining Room, Living Room, Master Bedroom
Appliance Range, Dishwasher, Microwave, Refrigerator, Range Hood
Laundry In Basement
Exterior
Exterior Feature Porch, Deck, Patio, Balcony, Storage, Professional Landscaping
Utilities Available for Gas Range
Waterfront true
Waterfront Description Waterfront,Beach Front,River,River
View Y/N Yes
View Scenic View(s)
Roof Type Shingle
Total Parking Spaces 6
Garage No
Building
Lot Description Cul-De-Sac
Foundation Concrete Perimeter
Sewer Private Sewer
Water Public
Others
Senior Community false
Read Less Info
Want to know what your home might be worth? Contact us for a FREE valuation!

Our team is ready to help you sell your home for the highest possible price ASAP
Bought with Team Dave & Amy • Berkshire Hathaway HomeServices Robert Paul Properties

"My job is to find and attract mastery-based agents to the office, protect the culture, and make sure everyone is happy! "






