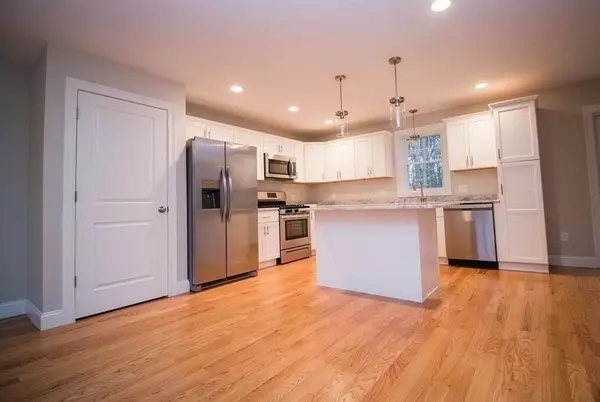$450,000
$449,900
For more information regarding the value of a property, please contact us for a free consultation.
3 Beds
2.5 Baths
1,590 SqFt
SOLD DATE : 10/02/2024
Key Details
Sold Price $450,000
Property Type Condo
Sub Type Condominium
Listing Status Sold
Purchase Type For Sale
Square Footage 1,590 sqft
Price per Sqft $283
MLS Listing ID 73282698
Sold Date 10/02/24
Style Other (See Remarks)
Bedrooms 3
Full Baths 2
Half Baths 1
Year Built 2024
Annual Tax Amount $4,476
Tax Year 2024
Lot Size 10,018 Sqft
Acres 0.23
Property Description
NEW CONSTRUCTION - DUPLEX W/ NO FEES! Welcome to this 3 Bedroom, 2.5 Bath half UNIT! This UNIT offers a GORGEOUS OPEN FLOOR layout and LVP flooring throughout the main living level. Once inside, you will love your NEW KITCHEN with STAINLESS-STEEL APPLIANCES, GRANITE COUNTERTOP and a LARGE CENTER ISLAND. Your Dining area features a Harvey slider out to your deck and patio that overlooks your backyard. The upper level is where you’ll find your MAIN SUITE with vaulted ceiling, PRIVATE BATH & WALK-IN CLOSET! Completing this level is 2 additional bedrooms & a second full bath. Other features include CENTRAL A/C, HIGH EFFICIENCY HVAC UNIT, HARVEY WINDOWS and a one-year builder's warranty. Listing photos are FACIMILIES of a similar home…DO NOT WALK THE PROPERTY WITHOUT LISTING AGENT. ACTIVE CONSTRUCTION SITE.
Location
State MA
County Bristol
Zoning Sub
Direction Off of Ashland Street
Rooms
Basement N
Primary Bedroom Level Second
Dining Room Flooring - Vinyl, Exterior Access, Slider
Kitchen Flooring - Vinyl, Dining Area, Countertops - Stone/Granite/Solid, Kitchen Island, Cabinets - Upgraded, Stainless Steel Appliances
Interior
Interior Features Internet Available - Unknown
Heating Forced Air, Natural Gas
Cooling Central Air
Flooring Tile, Carpet
Appliance Range, Dishwasher, Microwave, Refrigerator
Laundry Electric Dryer Hookup, Washer Hookup, First Floor, In Unit
Exterior
Exterior Feature Patio, Screens, Rain Gutters
Community Features Public Transportation, Shopping, Medical Facility, Highway Access, Public School
Utilities Available for Gas Range, for Electric Dryer, Washer Hookup
Waterfront false
Roof Type Shingle
Total Parking Spaces 2
Garage No
Building
Story 1
Sewer Public Sewer
Water Public
Schools
Elementary Schools E. Pole
Middle Schools Parker
High Schools Ths Or Bp
Others
Pets Allowed Yes
Senior Community false
Read Less Info
Want to know what your home might be worth? Contact us for a FREE valuation!

Our team is ready to help you sell your home for the highest possible price ASAP
Bought with Paul White • Keller Williams Realty Signature Properties

"My job is to find and attract mastery-based agents to the office, protect the culture, and make sure everyone is happy! "






