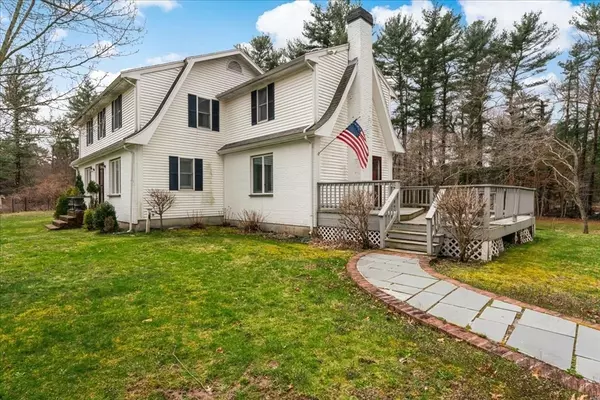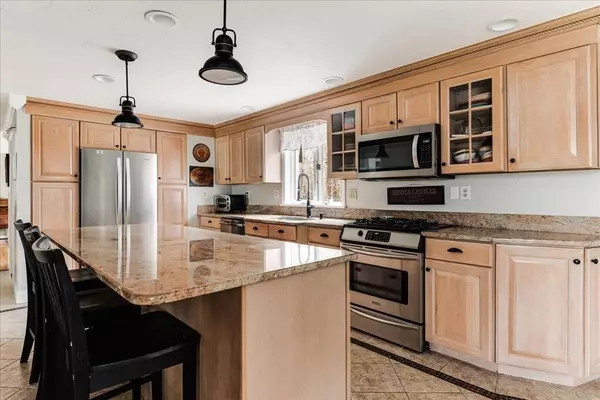$1,100,000
$1,100,000
For more information regarding the value of a property, please contact us for a free consultation.
5 Beds
3 Baths
3,174 SqFt
SOLD DATE : 10/07/2024
Key Details
Sold Price $1,100,000
Property Type Single Family Home
Sub Type Single Family Residence
Listing Status Sold
Purchase Type For Sale
Square Footage 3,174 sqft
Price per Sqft $346
MLS Listing ID 73221740
Sold Date 10/07/24
Style Colonial
Bedrooms 5
Full Baths 3
HOA Y/N false
Year Built 1984
Annual Tax Amount $8,743
Tax Year 2023
Lot Size 3.420 Acres
Acres 3.42
Property Description
Own your Private Oasis set back off the road on a sprawling 3.5 acres right here in Duxbury! Step into the main house to discover a stunning kitchen with oversized island with no shortage of cabinet and counter space. The main level also has a separate dining room with built in’s, large private office, full bathroom, and a front to back living area that opens up to an outside courtyard area. The 2nd level of the home offers 4 bedrooms, full bathroom, and access to a full walk-up attic. The basement does not disappoint with multiple finished rooms. The new top-of-the-line 3 zone heating system was installed in 2022. But hold on, there's more! The 2-car garage unveils a fully finished living space above, complete with a bedroom, bathroom, living room, and kitchen. This versatile addition adds endless possibilities to your living space! The surprises keep coming! Outside is also a spacious barn, creatively transformed into a captivating entertaining area on the upper floor.
Location
State MA
County Plymouth
Zoning RC
Direction Summer St (route 53) to Autumn to Gideon
Rooms
Basement Finished, Walk-Out Access
Primary Bedroom Level Second
Dining Room Flooring - Hardwood
Kitchen Flooring - Stone/Ceramic Tile, Countertops - Stone/Granite/Solid, Kitchen Island
Interior
Interior Features Ceiling Fan(s), Bathroom - Full, Office, Accessory Apt., Exercise Room, Central Vacuum
Heating Baseboard, Ductless
Cooling Window Unit(s)
Flooring Tile, Carpet, Hardwood
Appliance Range, Dishwasher, Microwave, Refrigerator, Washer, Dryer
Laundry In Basement
Exterior
Exterior Feature Deck, Barn/Stable
Garage Spaces 2.0
Community Features Public Transportation, Stable(s), Highway Access, House of Worship
Total Parking Spaces 10
Garage Yes
Building
Lot Description Level
Foundation Concrete Perimeter
Sewer Private Sewer
Water Public
Others
Senior Community false
Read Less Info
Want to know what your home might be worth? Contact us for a FREE valuation!

Our team is ready to help you sell your home for the highest possible price ASAP
Bought with The Ponte Group • Keller Williams South Watuppa

"My job is to find and attract mastery-based agents to the office, protect the culture, and make sure everyone is happy! "






