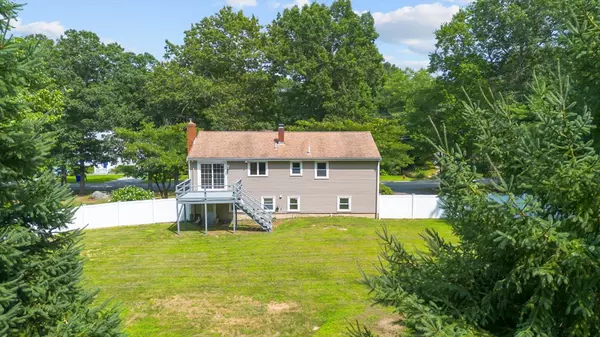$600,000
$550,000
9.1%For more information regarding the value of a property, please contact us for a free consultation.
4 Beds
2 Baths
1,642 SqFt
SOLD DATE : 10/07/2024
Key Details
Sold Price $600,000
Property Type Single Family Home
Sub Type Single Family Residence
Listing Status Sold
Purchase Type For Sale
Square Footage 1,642 sqft
Price per Sqft $365
MLS Listing ID 73278471
Sold Date 10/07/24
Style Raised Ranch
Bedrooms 4
Full Baths 2
HOA Y/N false
Year Built 1987
Annual Tax Amount $5,911
Tax Year 2024
Lot Size 0.590 Acres
Acres 0.59
Property Description
Discover the charm of this completely renovated raised ranch home situated on a spacious .59-acre lot in Taunton. This inviting home features 4 bedrooms, 2 full baths & an open layout with hardwood & vinyl floors throughout. The kitchen boasts granite countertops & flows seamlessly into the dining room, making it perfect for entertaining. The deck off the kitchen is perfect for enjoying morning coffee and hosting summer barbecues in the fenced-in backyard. The finished lower level offers a family room, 4th bedroom, full bath, and access to the backyard. The family room features a cozy pellet stove, providing warmth and comfort during the colder months, built in shelving, and laundry hookups. The fenced in backyard provides ample space & privacy, plus two storage sheds for all your gardening and outdoor equipment. Property features a one car garage underneath, offering easy access and extra storage. Don't miss out on this fantastic opportunity to own a lovely home in a great location!
Location
State MA
County Bristol
Area East Taunton
Zoning 3.25
Direction Please use GPS.
Rooms
Family Room Wood / Coal / Pellet Stove, Ceiling Fan(s), Closet, Flooring - Vinyl, Exterior Access, Lighting - Overhead
Basement Full, Finished
Primary Bedroom Level First
Dining Room Flooring - Hardwood, Deck - Exterior, Exterior Access, Open Floorplan, Lighting - Overhead
Kitchen Flooring - Hardwood, Pantry, Kitchen Island
Interior
Heating Baseboard, Oil
Cooling None
Flooring Wood, Vinyl
Fireplaces Number 1
Appliance Water Heater, Microwave, ENERGY STAR Qualified Refrigerator, ENERGY STAR Qualified Dishwasher, Range
Laundry Electric Dryer Hookup, Washer Hookup, In Basement
Exterior
Exterior Feature Deck, Storage, Fenced Yard
Garage Spaces 1.0
Fence Fenced
Community Features Public Transportation, Shopping, Medical Facility, Highway Access, House of Worship, Private School, Public School
Utilities Available for Electric Range, for Electric Dryer, Washer Hookup
Waterfront false
Roof Type Asphalt/Composition Shingles
Total Parking Spaces 4
Garage Yes
Building
Foundation Concrete Perimeter
Sewer Private Sewer
Water Public
Others
Senior Community false
Acceptable Financing Contract
Listing Terms Contract
Read Less Info
Want to know what your home might be worth? Contact us for a FREE valuation!

Our team is ready to help you sell your home for the highest possible price ASAP
Bought with Sindy Barreau • MSC Realty Inc.

"My job is to find and attract mastery-based agents to the office, protect the culture, and make sure everyone is happy! "






