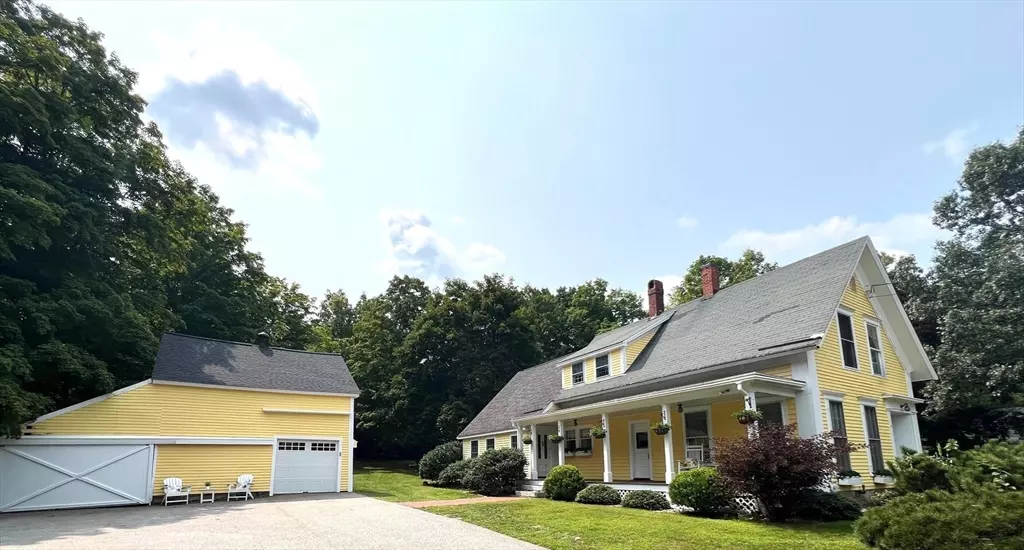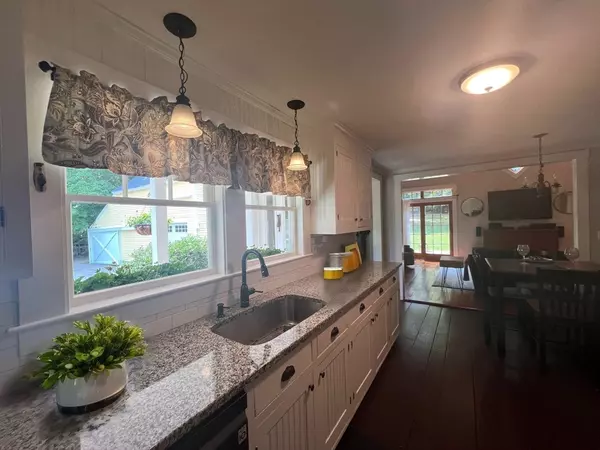$559,000
$559,000
For more information regarding the value of a property, please contact us for a free consultation.
3 Beds
1.5 Baths
1,891 SqFt
SOLD DATE : 10/09/2024
Key Details
Sold Price $559,000
Property Type Single Family Home
Sub Type Single Family Residence
Listing Status Sold
Purchase Type For Sale
Square Footage 1,891 sqft
Price per Sqft $295
MLS Listing ID 73278732
Sold Date 10/09/24
Style Farmhouse,Greek Revival
Bedrooms 3
Full Baths 1
Half Baths 1
HOA Y/N false
Year Built 1900
Annual Tax Amount $7,200
Tax Year 2024
Lot Size 1.100 Acres
Acres 1.1
Property Description
This property will put a smile on your face! Photos do not fully capture the fine qualities and character of the property. The exterior features a covered porch; granite stairs; private brick patio that overlooks a gorgeous yard; garage with 3 floors of extended storage; lean-to; and large paved driveway. The yard has a perfect combination of mature shade trees and open level grass space. The house is immaculate offering two entry ways, grand great room, updated kitchen with granite counters, formal dining room, office/exercise space, flex room/living room, 3 decent size bedrooms, bathrooms with ceramic tile floors, 1st flr laundry rm, wide pine floors, large closets and storage space. Many improvements have been done through the years including the installation of a new heat/HW multi-zone combi system. Showings begin on Saturday, August 17th by appointment.
Location
State NH
County Rockingham
Zoning Rural Res
Direction RT. 125 to Newton Junction Road
Rooms
Basement Crawl Space, Interior Entry, Dirt Floor, Unfinished
Primary Bedroom Level Second
Interior
Heating Propane
Cooling None
Flooring Wood
Appliance Water Heater, Range, Dishwasher, Microwave, Refrigerator, Washer, Dryer, Water Treatment
Laundry First Floor
Exterior
Exterior Feature Porch, Patio, Screens
Garage Spaces 1.0
Community Features Shopping, Golf, Medical Facility, Highway Access, House of Worship, Public School
Waterfront false
Roof Type Shingle
Total Parking Spaces 4
Garage Yes
Building
Lot Description Level
Foundation Stone, Brick/Mortar
Sewer Private Sewer
Water Private
Schools
Elementary Schools Dj Bakie
Middle Schools Sanborn Middle
High Schools Sanborn High
Others
Senior Community false
Special Listing Condition Short Sale
Read Less Info
Want to know what your home might be worth? Contact us for a FREE valuation!

Our team is ready to help you sell your home for the highest possible price ASAP
Bought with Non Member • Duston Leddy Real Estate

"My job is to find and attract mastery-based agents to the office, protect the culture, and make sure everyone is happy! "






