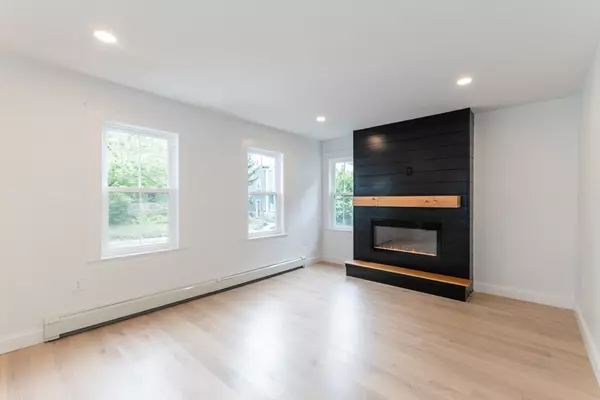$1,250,000
$1,299,900
3.8%For more information regarding the value of a property, please contact us for a free consultation.
4 Beds
2 Baths
2,900 SqFt
SOLD DATE : 10/16/2024
Key Details
Sold Price $1,250,000
Property Type Single Family Home
Sub Type Single Family Residence
Listing Status Sold
Purchase Type For Sale
Square Footage 2,900 sqft
Price per Sqft $431
MLS Listing ID 73275451
Sold Date 10/16/24
Style Colonial,Cape
Bedrooms 4
Full Baths 2
HOA Y/N false
Year Built 1926
Annual Tax Amount $99,999
Tax Year 2024
Lot Size 5,227 Sqft
Acres 0.12
Property Description
Completely renovated & turn-key ready! Introducing this stunning single-family home in West Newton. Offering 4 total bedrooms & 2 full bathrooms, this floor-plan also offers a generously sized living room w/ an electric fireplace, formal dining room, & a luxurious kitchen. High-end stainless steal appliances, plus wine fridge, quartz countertops, & large island w/seating. Gorgeous primary bedroom with an abundance of natural light beaming through the glass sliding doors & unwind in the spa grade en suite bathroom. An additional family room is offered in the finished lower level, along with laundry. Enjoy the outdoor living space, where luscious green grass (hydro-seed) will grow, completing this beautifully landscaped backyard w/ a massive stone patio, a perfect combo of indoor/outdoor living. In close proximity to Franklin elementary/other public/private schools, purple line commuter rail, shopping/restaurants & more! Plenty of off-street parking provided in the driveway.
Location
State MA
County Middlesex
Zoning SR3
Direction Lexington Street to Derby Street
Rooms
Basement Finished, Walk-Out Access, Interior Entry, Sump Pump
Primary Bedroom Level Basement
Interior
Interior Features Walk-up Attic
Heating Baseboard, Natural Gas
Cooling Window Unit(s)
Flooring Wood, Tile, Wood Laminate, Engineered Hardwood
Fireplaces Number 1
Appliance Gas Water Heater, Tankless Water Heater, Range, Dishwasher, Disposal, Microwave, Refrigerator, Wine Refrigerator, Range Hood
Laundry In Basement, Electric Dryer Hookup, Washer Hookup
Exterior
Exterior Feature Patio, Rain Gutters, Professional Landscaping, Screens
Community Features Public Transportation, Shopping, Park, Golf, Medical Facility, Highway Access, House of Worship, Private School, Public School, T-Station, University
Utilities Available for Gas Range, for Gas Oven, for Electric Dryer, Washer Hookup
Roof Type Shingle
Total Parking Spaces 3
Garage No
Building
Foundation Concrete Perimeter, Block
Sewer Public Sewer
Water Public
Schools
Elementary Schools Franklin
Middle Schools Fa Day
High Schools North
Others
Senior Community false
Read Less Info
Want to know what your home might be worth? Contact us for a FREE valuation!

Our team is ready to help you sell your home for the highest possible price ASAP
Bought with Jonathan Slater • Keller Williams Realty

"My job is to find and attract mastery-based agents to the office, protect the culture, and make sure everyone is happy! "






