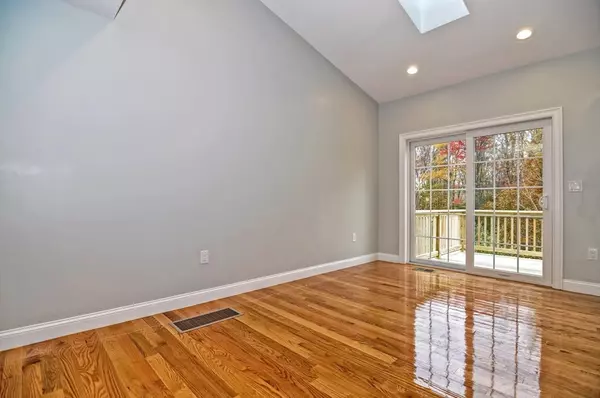$557,618
$554,900
0.5%For more information regarding the value of a property, please contact us for a free consultation.
2 Beds
2.5 Baths
2,100 SqFt
SOLD DATE : 10/18/2024
Key Details
Sold Price $557,618
Property Type Condo
Sub Type Condominium
Listing Status Sold
Purchase Type For Sale
Square Footage 2,100 sqft
Price per Sqft $265
MLS Listing ID 73211222
Sold Date 10/18/24
Bedrooms 2
Full Baths 2
Half Baths 1
HOA Fees $400/mo
Year Built 2024
Property Description
TO BE BUILT. A great opportunity to buy one of the next homes offered at Forest Edge Sutton with a premier location on the outside of the circle. This unit offers a bright open floor plan. The main level boasts a Family Room with hardwood flooring and a Kitchen with custom handcrafted cabinetry, center island, granite counters, a vaulted ceiling, skylights, hardwood floors, recessed lighting and a slider to the rear deck; a desirable first Floor Primary Bedroom Suite complete with a walk in closet & spacious Bath with a double vanity; Laundry is conveniently located on the 1st floor along with a half Bath and easy access to the two-car garage. A wide hardwood staircase leads to the 2nd floor where you will find an expansive second Bedroom with walk-in closet, a full Bath and a Bonus Room that makes a great Den or Home Office. The 2 Car garage is just steps from the kitchen & basement access. This sought after builder offers generous allowances and beautiful finishes throughout.
Location
State MA
County Worcester
Zoning res
Direction Follette St to Blackstone St to Ariel Circle OR 122A Grafton to Depot St to Blackstone St to Ariel.
Rooms
Family Room Flooring - Hardwood, Open Floorplan, Lighting - Overhead
Basement Y
Primary Bedroom Level First
Kitchen Skylight, Cathedral Ceiling(s), Closet/Cabinets - Custom Built, Flooring - Hardwood, Countertops - Stone/Granite/Solid, Kitchen Island, Exterior Access, Open Floorplan, Recessed Lighting, Slider, Stainless Steel Appliances, Gas Stove, Lighting - Pendant
Interior
Interior Features Lighting - Overhead, Bonus Room
Heating Forced Air, Natural Gas
Cooling Central Air
Flooring Wood, Carpet, Flooring - Wall to Wall Carpet
Appliance Range, Dishwasher, Disposal, Microwave, Plumbed For Ice Maker
Laundry Gas Dryer Hookup, Washer Hookup, First Floor, In Unit
Exterior
Exterior Feature Porch, Deck - Wood
Garage Spaces 2.0
Community Features Shopping, Park, Medical Facility, Highway Access, House of Worship
Utilities Available for Gas Range, for Gas Dryer, Washer Hookup, Icemaker Connection
Roof Type Shingle
Total Parking Spaces 2
Garage Yes
Building
Story 2
Sewer Public Sewer
Water Public
Others
Pets Allowed Yes w/ Restrictions
Senior Community false
Read Less Info
Want to know what your home might be worth? Contact us for a FREE valuation!

Our team is ready to help you sell your home for the highest possible price ASAP
Bought with Prasada Anem • Key Prime Realty LLC

"My job is to find and attract mastery-based agents to the office, protect the culture, and make sure everyone is happy! "






