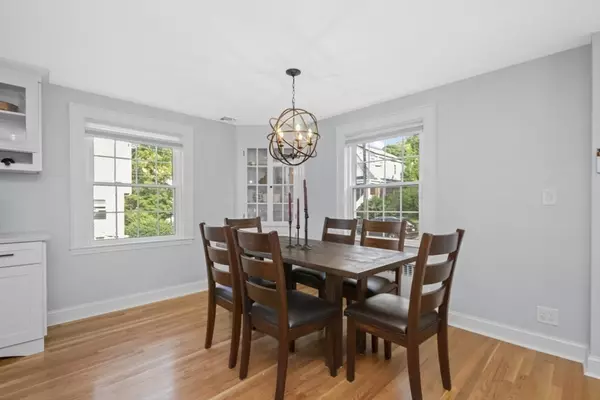$1,120,000
$1,095,000
2.3%For more information regarding the value of a property, please contact us for a free consultation.
3 Beds
2.5 Baths
2,232 SqFt
SOLD DATE : 10/16/2024
Key Details
Sold Price $1,120,000
Property Type Single Family Home
Sub Type Single Family Residence
Listing Status Sold
Purchase Type For Sale
Square Footage 2,232 sqft
Price per Sqft $501
MLS Listing ID 73284960
Sold Date 10/16/24
Style Colonial
Bedrooms 3
Full Baths 2
Half Baths 1
HOA Y/N false
Year Built 1941
Annual Tax Amount $9,025
Tax Year 2024
Lot Size 5,227 Sqft
Acres 0.12
Property Description
This quintessential Colonial in the historic town of Milton has been thoughtfully renovated to exacting standards and is ready for YOU. If a fenced backyard & patio is on your list it’s already DONE! Kitchen and baths too! A fireplace or air conditioning, all DONE! Pristine renovations boast everything from molding to appliances, windows to abundant custom closets just to name a few. Ease of living has been curated for today’s lifestyle with an open kitchen/dining concept, gym, family room & laundry closet. Walk to schools, the library, hospital & playgrounds or utilize the many bike lanes. Just one mile to Red Line MBTA service & restaurants plus shopping, fitness and other conveniences all 10 miles from downtown Boston. In the shadows of the Blue Hills Reservation major freeway access & Commuter Rail are a short drive along with Country Clubs, Neponset Riverwalk, Houghton’s Pond, Brewery & Ski Area. Tour this lush, picturesque area with urban amenities and see if this home is for YOU
Location
State MA
County Norfolk
Area Milton Center
Zoning RC
Direction Between Reedsdate & Canton Ave
Rooms
Family Room Storage, Closet - Double, Flooring - Engineered Hardwood
Basement Full, Finished, Walk-Out Access, Interior Entry
Primary Bedroom Level Second
Dining Room Flooring - Hardwood, Breakfast Bar / Nook
Kitchen Flooring - Hardwood, Countertops - Stone/Granite/Solid, Breakfast Bar / Nook, Cabinets - Upgraded, Open Floorplan, Recessed Lighting, Stainless Steel Appliances, Lighting - Pendant, Lighting - Overhead
Interior
Interior Features Sun Room, Internet Available - Unknown
Heating Central, Forced Air, Electric Baseboard, Hot Water, Heat Pump, Oil, Electric
Cooling Central Air, Wall Unit(s), Heat Pump
Flooring Tile, Hardwood, Engineered Hardwood
Fireplaces Number 1
Fireplaces Type Living Room
Appliance Range, Oven, Dishwasher, Disposal, Microwave, Refrigerator, Freezer, Washer, Dryer, Range Hood, Plumbed For Ice Maker
Laundry Closet - Walk-in, Closet/Cabinets - Custom Built, Electric Dryer Hookup, Recessed Lighting, Washer Hookup, In Basement
Exterior
Exterior Feature Porch - Enclosed, Patio - Enclosed, Rain Gutters, Fenced Yard, Garden
Garage Spaces 1.0
Fence Fenced/Enclosed, Fenced
Community Features Public Transportation, Shopping, Tennis Court(s), Park, Walk/Jog Trails, Golf, Medical Facility, Bike Path, Conservation Area, Highway Access, House of Worship, Private School, Public School, T-Station
Utilities Available for Electric Range, for Electric Oven, for Electric Dryer, Washer Hookup, Icemaker Connection
Waterfront false
Waterfront Description Beach Front,Bay,Harbor,Direct Access,Beach Ownership(Public)
Total Parking Spaces 2
Garage Yes
Building
Lot Description Level
Foundation Other
Sewer Public Sewer
Water Public
Schools
Elementary Schools Glover School
Middle Schools Pierce School
High Schools Milton High
Others
Senior Community false
Read Less Info
Want to know what your home might be worth? Contact us for a FREE valuation!

Our team is ready to help you sell your home for the highest possible price ASAP
Bought with Dory Noll • Coldwell Banker Realty - Milton

"My job is to find and attract mastery-based agents to the office, protect the culture, and make sure everyone is happy! "






