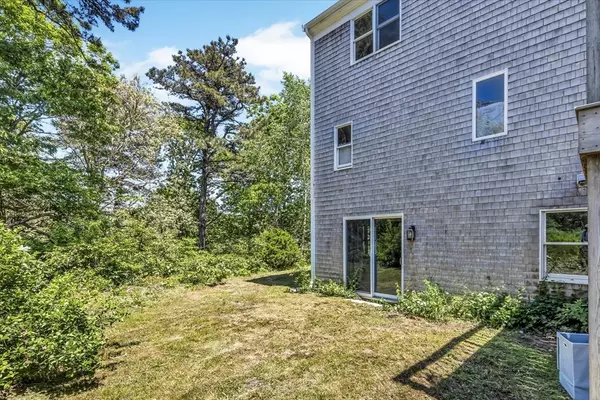$915,000
$995,000
8.0%For more information regarding the value of a property, please contact us for a free consultation.
4 Beds
4.5 Baths
3,265 SqFt
SOLD DATE : 10/22/2024
Key Details
Sold Price $915,000
Property Type Single Family Home
Sub Type Single Family Residence
Listing Status Sold
Purchase Type For Sale
Square Footage 3,265 sqft
Price per Sqft $280
MLS Listing ID 73250127
Sold Date 10/22/24
Style Cape
Bedrooms 4
Full Baths 4
Half Baths 1
HOA Y/N false
Year Built 2000
Annual Tax Amount $3,439
Tax Year 2024
Lot Size 1.140 Acres
Acres 1.14
Property Description
Looking for a Chatham zip code, acreage, 4BR/4.5BA, almost 3300 sqft of living space, privacy, open space, convenient location, barn, farmers porch, composite deck and amazing potential; This One Has It All! The well-loved home has seen its current family through 19 years of Cape Living and is ready for its next stewards. Set in the heart of South Chatham, surrounded by nature, yet minutes from Forest Beach, downtown Chatham/Harwich Port, and a stone’s throw from all of the conveniences of East Harwich Center. A long, stone driveway opens to over an acre of your very own private paradise. Space for a garden in the front, a pool in the back, and ample room in the oversized two car garage or lofted workshop/barn with both heat/electric for all your toys. Features include wide plank pine floors, radiant heat exposed beams, and a versatile layout with 2 options for the primary suite, room for the in-laws, and tons of space to spread out. Brand new oil tank, heat, + water! No drivebys pls
Location
State MA
County Barnstable
Zoning R60
Direction 137 (Meetinghouse Road) to Middle Road, 137 is on left. Long driveway.
Rooms
Family Room Bathroom - Full, Flooring - Stone/Ceramic Tile, Slider
Basement Full, Partially Finished, Walk-Out Access, Interior Entry
Primary Bedroom Level First
Dining Room Beamed Ceilings, Flooring - Wood
Kitchen Beamed Ceilings, Flooring - Stone/Ceramic Tile, Flooring - Wood, Peninsula
Interior
Interior Features Bathroom, Central Vacuum, Finish - Sheetrock
Heating Baseboard, Oil
Cooling None
Flooring Wood, Tile, Carpet, Laminate
Fireplaces Number 1
Fireplaces Type Living Room
Appliance Water Heater, Range, Dishwasher, Refrigerator, Freezer, Washer, Dryer, Vacuum System - Rough-in, Range Hood
Laundry First Floor, Electric Dryer Hookup, Washer Hookup
Exterior
Exterior Feature Porch, Deck, Deck - Composite, Rain Gutters, Storage, Barn/Stable, Sprinkler System, Screens, Garden, Stone Wall
Garage Spaces 2.0
Community Features Public Transportation, Shopping, Walk/Jog Trails, Bike Path, Conservation Area, Highway Access, House of Worship
Utilities Available for Gas Range, for Electric Oven, for Electric Dryer, Washer Hookup
Waterfront false
Waterfront Description Beach Front,Sound,1 to 2 Mile To Beach,Beach Ownership(Public)
Roof Type Shingle
Total Parking Spaces 8
Garage Yes
Building
Lot Description Wooded, Cleared, Gentle Sloping, Level
Foundation Concrete Perimeter
Sewer Private Sewer
Water Public
Others
Senior Community false
Read Less Info
Want to know what your home might be worth? Contact us for a FREE valuation!

Our team is ready to help you sell your home for the highest possible price ASAP
Bought with Leo Doyle • Oceanside Realty Group, Inc.

"My job is to find and attract mastery-based agents to the office, protect the culture, and make sure everyone is happy! "






