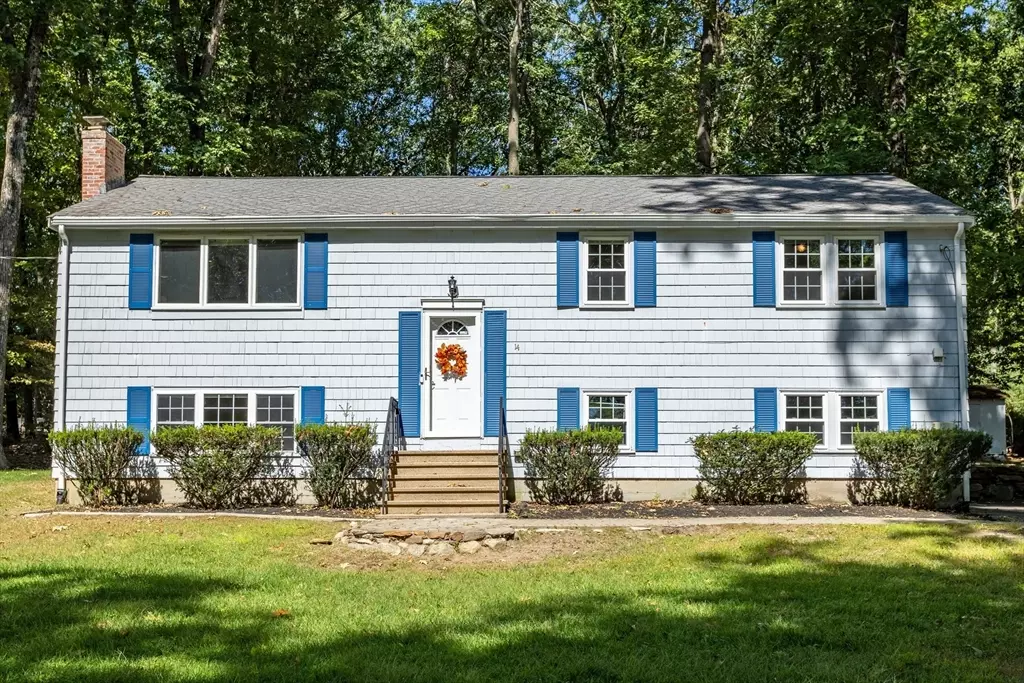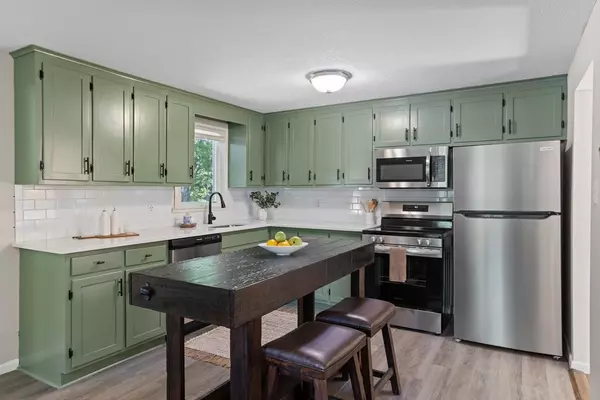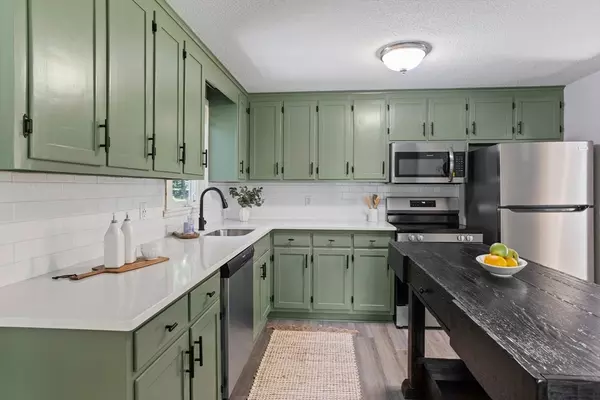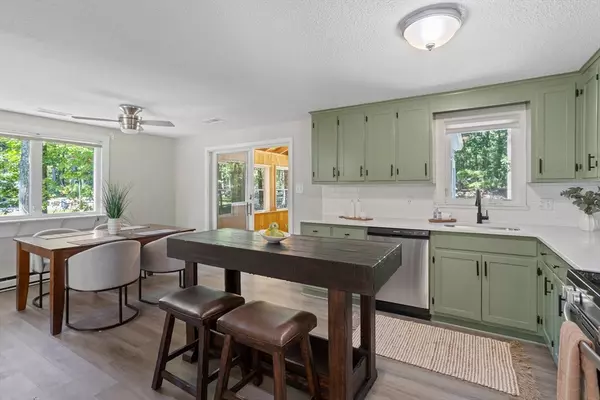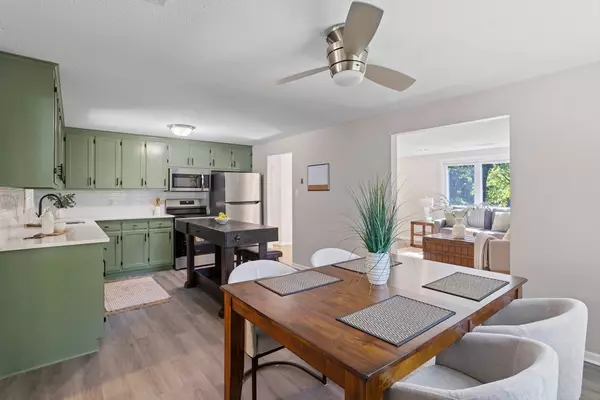$670,000
$639,000
4.9%For more information regarding the value of a property, please contact us for a free consultation.
3 Beds
1.5 Baths
1,970 SqFt
SOLD DATE : 10/25/2024
Key Details
Sold Price $670,000
Property Type Single Family Home
Sub Type Single Family Residence
Listing Status Sold
Purchase Type For Sale
Square Footage 1,970 sqft
Price per Sqft $340
MLS Listing ID 73284854
Sold Date 10/25/24
Style Split Entry
Bedrooms 3
Full Baths 1
Half Baths 1
HOA Y/N false
Year Built 1969
Annual Tax Amount $7,715
Tax Year 2024
Lot Size 0.950 Acres
Acres 0.95
Property Description
Get ready to fall in love with this freshly updated split level home! The first thing you will notice as you walk through the front door are the gorgeous, newly refinished & stained hardwood floors. Walk up to the main living level where you will find the cutest kitchen with freshly painted cabinets, brand new countertops & appliances, eat-in area. The kitchen leads to our favorite spot, the three season screen porch, perfect for bird watching, reading, or enjoying a drink on a warm evening. This level also includes a nicely sized living room, 3 bedrooms, 1 full & 1 half bathrooms. The LL family room is so cozy & inviting with its fireplace, freshly painted walls & shelves and new carpet. New carpet & paint were added to a huge partially finished space, great for a game room, loads of potential for add'l SF. Wonderful commuter location--near Route 495 and The Point for shopping. Garage door 2024, Central air 2020, septic system 2019, windows were replaced in 2000-2012, roof 2008.
Location
State MA
County Middlesex
Zoning R
Direction I 495 South, to Great road, right to Beaver Brook Road, house is on the left.
Rooms
Family Room Flooring - Wall to Wall Carpet
Basement Full, Finished, Interior Entry, Garage Access
Primary Bedroom Level First
Kitchen Window(s) - Picture
Interior
Interior Features Lighting - Overhead, Media Room, Sun Room
Heating Electric Baseboard, Fireplace(s)
Cooling Central Air
Flooring Tile, Carpet, Laminate, Hardwood, Flooring - Wall to Wall Carpet
Fireplaces Number 1
Fireplaces Type Family Room
Appliance Electric Water Heater, Tankless Water Heater, Range, Dishwasher, Microwave, Refrigerator, Washer, Dryer
Laundry Electric Dryer Hookup, Washer Hookup, Sink, In Basement
Exterior
Exterior Feature Porch - Screened, Patio
Garage Spaces 1.0
Community Features Shopping, Golf, Highway Access
Utilities Available for Electric Range, for Electric Dryer, Washer Hookup
Waterfront false
Roof Type Shingle
Total Parking Spaces 4
Garage Yes
Building
Lot Description Wooded, Gentle Sloping
Foundation Concrete Perimeter
Sewer Private Sewer
Water Public
Schools
Elementary Schools Shaker/Russell
Middle Schools Littleton Mid
High Schools Littleton High
Others
Senior Community false
Read Less Info
Want to know what your home might be worth? Contact us for a FREE valuation!

Our team is ready to help you sell your home for the highest possible price ASAP
Bought with Nadia Santiago • Lamacchia Realty, Inc.

"My job is to find and attract mastery-based agents to the office, protect the culture, and make sure everyone is happy! "

