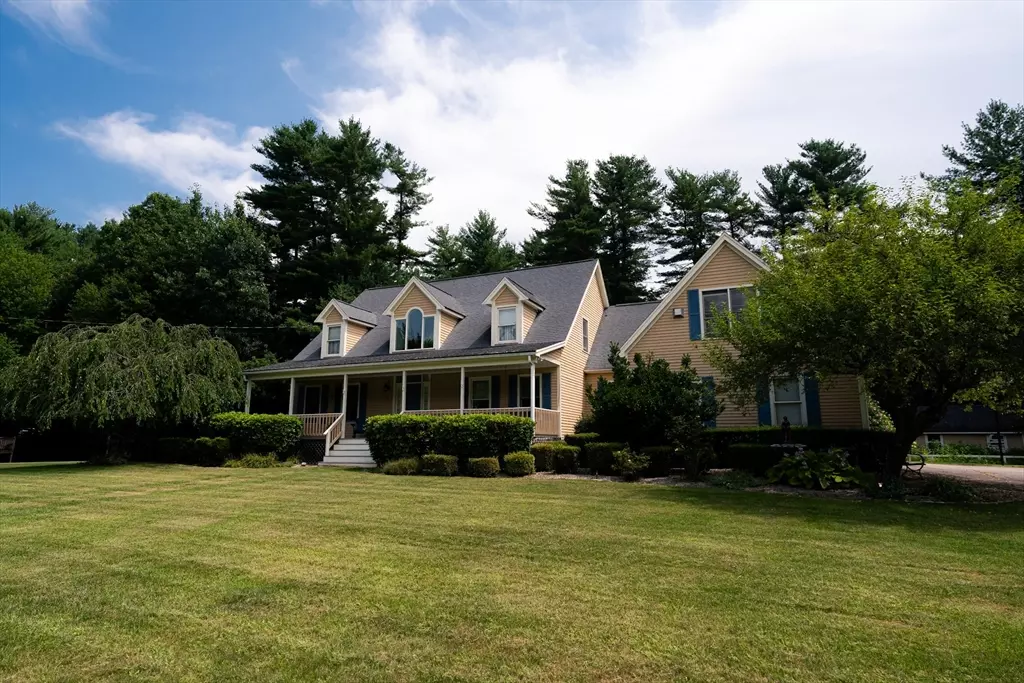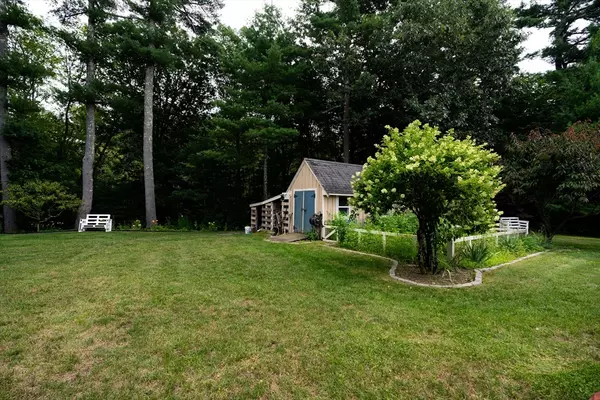$700,000
$729,900
4.1%For more information regarding the value of a property, please contact us for a free consultation.
3 Beds
2.5 Baths
2,705 SqFt
SOLD DATE : 10/16/2024
Key Details
Sold Price $700,000
Property Type Single Family Home
Sub Type Single Family Residence
Listing Status Sold
Purchase Type For Sale
Square Footage 2,705 sqft
Price per Sqft $258
MLS Listing ID 73271186
Sold Date 10/16/24
Style Cape
Bedrooms 3
Full Baths 2
Half Baths 1
HOA Y/N false
Year Built 1996
Annual Tax Amount $6,924
Tax Year 2024
Lot Size 1.540 Acres
Acres 1.54
Property Description
Make this private cul-de-sac the location for your new home!Just less than 3,000 square feet of living space with this custom Cape which provides you with the room you were looking for.Frame and sheetrock basement gives you a head start on additional living space,craft room,work shop,gym,etc.There’s a massive open finished room above the oversized 2 car garage which has a separate exterior entrance,a large cathedral living room w/stone fireplace makes a cozy place for family gatherings.Primary bedroom suite is on the 1st floor with a soaking tub,granite top double vanity&w/in closet makes this a forever home A super private backyard nestled on over 1½ acre lot,irrigation&a large deck for entertaining. Tons of natural light,large open floor plan,1st floor laundry,formal dining,palladium windows and updated baths.Potential in-law above garage.Enjoy the afternoon sun on your oversized Farmers Porch.
Location
State MA
County Bristol
Zoning 3.23
Direction Easily Accessible
Rooms
Basement Full
Primary Bedroom Level First
Dining Room Flooring - Hardwood
Kitchen Flooring - Hardwood, Dining Area, Pantry, Open Floorplan
Interior
Interior Features Cathedral Ceiling(s), Walk-In Closet(s), Open Floorplan, Great Room
Heating Baseboard, Natural Gas
Cooling None
Flooring Tile, Carpet, Hardwood, Flooring - Hardwood
Fireplaces Number 1
Fireplaces Type Living Room
Appliance Water Heater, Range, Dishwasher, Refrigerator
Laundry First Floor, Washer Hookup
Exterior
Exterior Feature Porch, Deck, Pool - Above Ground, Rain Gutters, Storage, Sprinkler System, Garden
Garage Spaces 2.0
Pool Above Ground
Utilities Available for Gas Range, for Gas Oven, Washer Hookup
Waterfront false
Roof Type Shingle
Total Parking Spaces 6
Garage Yes
Private Pool true
Building
Lot Description Cul-De-Sac, Wooded
Foundation Concrete Perimeter
Sewer Private Sewer
Water Public
Schools
Elementary Schools Chamberlain
Middle Schools Friedman
High Schools Taunton
Others
Senior Community false
Acceptable Financing Contract
Listing Terms Contract
Read Less Info
Want to know what your home might be worth? Contact us for a FREE valuation!

Our team is ready to help you sell your home for the highest possible price ASAP
Bought with Ray Mastromarino • RE/MAX Vantage

"My job is to find and attract mastery-based agents to the office, protect the culture, and make sure everyone is happy! "






