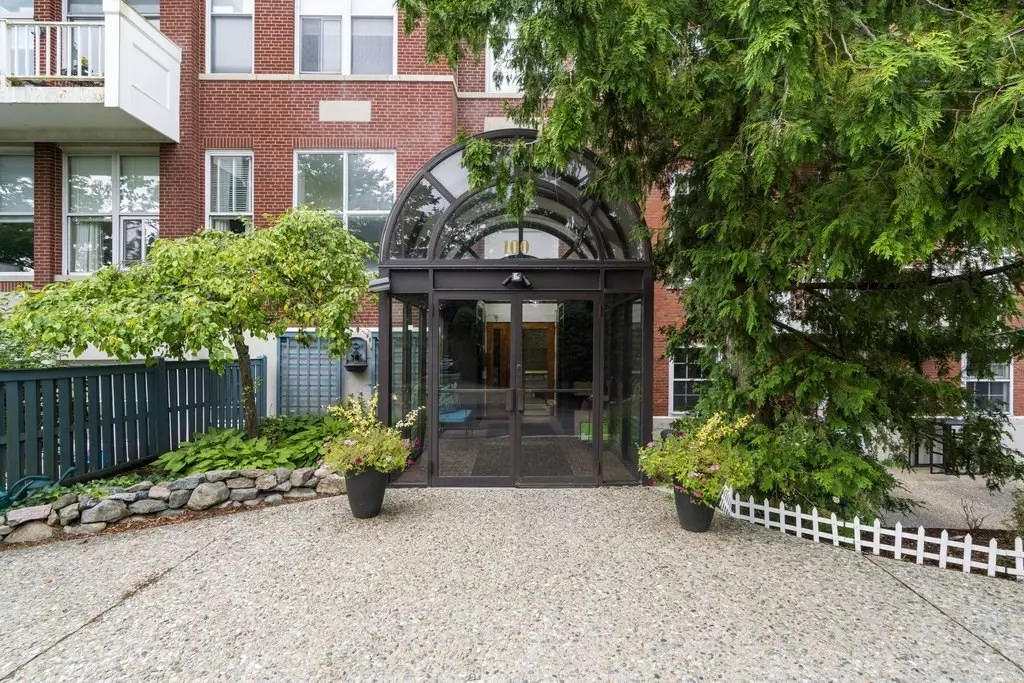$450,000
$469,000
4.1%For more information regarding the value of a property, please contact us for a free consultation.
2 Beds
2 Baths
1,326 SqFt
SOLD DATE : 10/29/2024
Key Details
Sold Price $450,000
Property Type Condo
Sub Type Condominium
Listing Status Sold
Purchase Type For Sale
Square Footage 1,326 sqft
Price per Sqft $339
MLS Listing ID 73280333
Sold Date 10/29/24
Bedrooms 2
Full Baths 2
HOA Fees $1,027/mo
Year Built 1984
Annual Tax Amount $3,840
Tax Year 2024
Lot Size 3,049 Sqft
Acres 0.07
Property Description
Charming Penthouse Condo in the desirable Bay Farm Community. This 2-bedroom, 2-bath unit is ready for a new owner! Newer hardwood floors throughout and ample storage within the unit. The kitchen is bright with maple cabinets and white appliances. The dining room overlooks the fire-placed living room where large windows with custom shades welcome natural light. Step out onto the private deck to unwind. Come experience all that Bay Farm has to offer, including tennis court, swimming pool, club room, gym, walking trails and rooftop deck. Easy access to rte 3 and all of Duxbury’s amenities. Additional assigned basement storage, one deeded parking space and plenty of additional parking on site for guests!
Location
State MA
County Plymouth
Zoning PD
Direction Tremont Street/ Rte 3A to Parks Street. Unit is in the brick building.
Rooms
Basement Y
Primary Bedroom Level First
Dining Room Flooring - Hardwood
Kitchen Closet/Cabinets - Custom Built, Flooring - Hardwood, Pantry, Countertops - Stone/Granite/Solid
Interior
Interior Features Closet, Entrance Foyer
Heating Forced Air, Heat Pump, Natural Gas
Cooling Central Air
Flooring Wood, Tile
Fireplaces Number 1
Fireplaces Type Living Room
Appliance Range, Dishwasher, Microwave, Refrigerator, Washer, Dryer
Laundry In Unit
Exterior
Exterior Feature Deck, Deck - Roof + Access Rights, Screens, Professional Landscaping, Tennis Court(s)
Pool Association, In Ground
Community Features Public Transportation, Shopping, Pool, Tennis Court(s), Park, Walk/Jog Trails, House of Worship, Public School
Waterfront Description Beach Front,Bay,Ocean,River,1 to 2 Mile To Beach,Beach Ownership(Public)
Roof Type Shingle
Total Parking Spaces 1
Garage No
Building
Story 1
Sewer Private Sewer
Water Public
Schools
Elementary Schools Chandler/ Alden
Middle Schools Dms
High Schools Dhs
Others
Pets Allowed Yes w/ Restrictions
Senior Community false
Acceptable Financing Contract
Listing Terms Contract
Read Less Info
Want to know what your home might be worth? Contact us for a FREE valuation!

Our team is ready to help you sell your home for the highest possible price ASAP
Bought with Kristin Coletti • William Raveis R.E. & Home Services

"My job is to find and attract mastery-based agents to the office, protect the culture, and make sure everyone is happy! "






