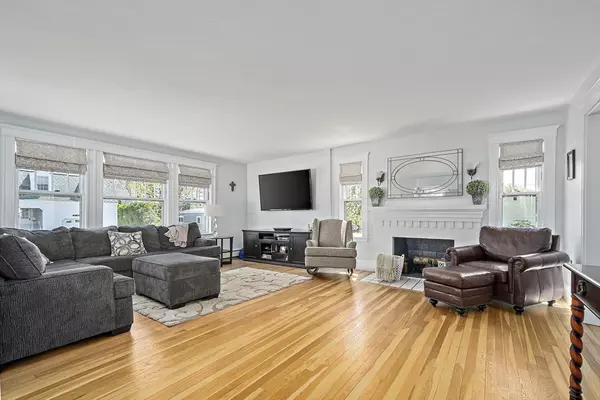$903,000
$899,900
0.3%For more information regarding the value of a property, please contact us for a free consultation.
5 Beds
4 Baths
2,840 SqFt
SOLD DATE : 10/31/2024
Key Details
Sold Price $903,000
Property Type Single Family Home
Sub Type Single Family Residence
Listing Status Sold
Purchase Type For Sale
Square Footage 2,840 sqft
Price per Sqft $317
MLS Listing ID 73287861
Sold Date 10/31/24
Style Colonial
Bedrooms 5
Full Baths 4
HOA Y/N false
Year Built 1928
Annual Tax Amount $7,666
Tax Year 2024
Lot Size 0.370 Acres
Acres 0.37
Property Description
OPEN HOUSE CANCELLED, accepted offer. Beautiful 5 bed, 4 bath Colonial that radiates warmth & natural light! Stunning hardwood floors flow throughout the spacious living areas.The heart of the home is the open kitchen, equipped with stainless steel appliances, including 2 double ovens & standard oven, ideal if you love to entertain! The kitchen seamlessly extends to a back deck, where you will find a pool offering the perfect setting for summer fun! The 1st floor includes a bedroom, full bathroom, and a laundry room. Upstairs,4 additional bedrooms, which include a Main bedroom complete with a private en-suite bath & walk-in closet, as well as a Juliet balcony with picturesque views of Sunset Lake! An additional full bath completes the 2nd floor. A finished bonus room on the 3rd Floor can easily be used for an office or playroom. The partially finished basement has a full bath & bonus room, adding even more potential living space & storage.
Location
State MA
County Norfolk
Zoning none
Direction From Washington St/MA-37, take first right onto Pond St, first right onto Sunset Rd.
Rooms
Basement Full, Partially Finished, Walk-Out Access
Primary Bedroom Level Second
Dining Room Flooring - Hardwood
Kitchen Flooring - Hardwood, Countertops - Stone/Granite/Solid, Open Floorplan, Recessed Lighting, Slider, Stainless Steel Appliances, Lighting - Pendant
Interior
Interior Features Bathroom - With Shower Stall, Closet, Bathroom, Bonus Room
Heating Baseboard, Natural Gas
Cooling Window Unit(s)
Flooring Wood, Tile, Carpet, Flooring - Stone/Ceramic Tile, Laminate, Flooring - Wall to Wall Carpet
Fireplaces Number 1
Fireplaces Type Living Room
Appliance Gas Water Heater, Range, Dishwasher, Microwave, Refrigerator
Laundry Flooring - Hardwood, First Floor
Exterior
Exterior Feature Deck - Wood, Balcony, Pool - Above Ground
Garage Spaces 1.0
Pool Above Ground
Community Features Public Transportation, Shopping, Park, Medical Facility, Highway Access, Public School, T-Station
Waterfront false
Roof Type Shingle
Total Parking Spaces 2
Garage Yes
Private Pool true
Building
Foundation Concrete Perimeter
Sewer Public Sewer
Water Public
Schools
Elementary Schools Highlands Elem.
Others
Senior Community false
Acceptable Financing Seller W/Participate
Listing Terms Seller W/Participate
Read Less Info
Want to know what your home might be worth? Contact us for a FREE valuation!

Our team is ready to help you sell your home for the highest possible price ASAP
Bought with Donna Chase • William Raveis R.E. & Home Services

"My job is to find and attract mastery-based agents to the office, protect the culture, and make sure everyone is happy! "






