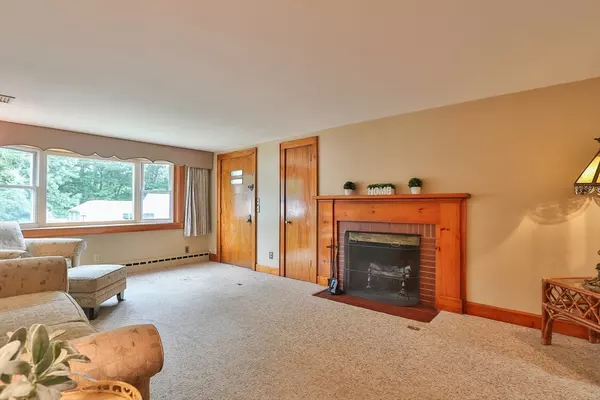$495,000
$499,900
1.0%For more information regarding the value of a property, please contact us for a free consultation.
2 Beds
2 Baths
1,236 SqFt
SOLD DATE : 10/31/2024
Key Details
Sold Price $495,000
Property Type Single Family Home
Sub Type Single Family Residence
Listing Status Sold
Purchase Type For Sale
Square Footage 1,236 sqft
Price per Sqft $400
MLS Listing ID 73275739
Sold Date 10/31/24
Style Ranch
Bedrooms 2
Full Baths 2
HOA Y/N false
Year Built 1952
Annual Tax Amount $6,068
Tax Year 2024
Lot Size 0.290 Acres
Acres 0.29
Property Description
Welcome to 18 Maple St, Hudson, MA! This one-of-a-kind 2-3 bedroom, 2 bath Ranch with a 1 car garage in a wonderful neighborhood has so much to offer! The family room has tile flooring, a large walk-in storage closet (former hallway to access to garage), full bath, & a stackable washer/dryer. The kitchen has pine cabinets, a built-in hutch, an eat-in area for your breakfast coffee, and provides access to an enclosed porch for summer relaxation. The spacious living room has a large custom bay window, cozy fireplace, & a closet. There is hardwood flooring under most of the wall-to-wall carpeting. Central air (10 yrs old). Bathrooms are older, but in good condition. There is a large shed big enough for your lawn mower, snow blower, or bicycles. This home offers a blend of cozy living spaces, practical features, and a spacious level yard perfect for a large garden or pool. Come take a look!
Location
State MA
County Middlesex
Zoning SB
Direction Near Gates Ave and Meadowbrook
Rooms
Family Room Flooring - Stone/Ceramic Tile, French Doors, Exterior Access
Basement Full, Crawl Space, Interior Entry, Bulkhead
Primary Bedroom Level First
Dining Room Closet/Cabinets - Custom Built, Flooring - Wall to Wall Carpet, Exterior Access
Kitchen Flooring - Stone/Ceramic Tile, Recessed Lighting
Interior
Interior Features Ceiling Fan(s), Sun Room
Heating Baseboard, Oil
Cooling Central Air
Flooring Tile, Carpet, Hardwood, Flooring - Stone/Ceramic Tile
Fireplaces Number 1
Fireplaces Type Living Room
Appliance Range, Dishwasher, Disposal, Microwave, Refrigerator, Washer, Dryer
Laundry First Floor, Electric Dryer Hookup, Washer Hookup
Exterior
Exterior Feature Porch - Screened, Rain Gutters, Storage, Sprinkler System, Screens, Garden
Garage Spaces 1.0
Community Features Public Transportation, Shopping, Tennis Court(s), Park, Walk/Jog Trails, Stable(s), Golf, Medical Facility, Bike Path, Conservation Area, Highway Access, House of Worship, Private School, Public School
Utilities Available for Electric Range, for Electric Dryer, Washer Hookup
Waterfront Description Beach Front,Lake/Pond,1 to 2 Mile To Beach,Beach Ownership(Public)
Roof Type Shingle
Total Parking Spaces 3
Garage Yes
Building
Lot Description Level
Foundation Concrete Perimeter
Sewer Public Sewer
Water Public
Others
Senior Community false
Read Less Info
Want to know what your home might be worth? Contact us for a FREE valuation!

Our team is ready to help you sell your home for the highest possible price ASAP
Bought with Tammy Arbour • Lamacchia Realty, Inc.

"My job is to find and attract mastery-based agents to the office, protect the culture, and make sure everyone is happy! "






