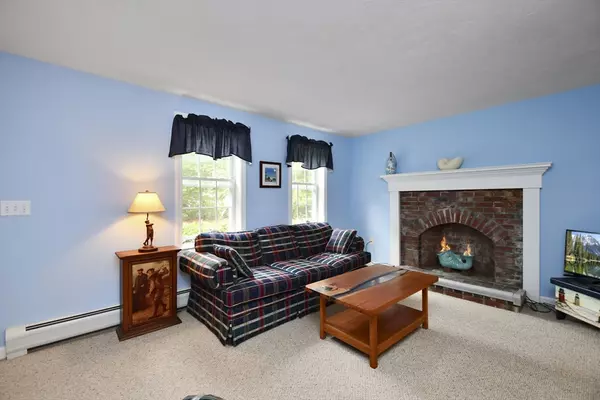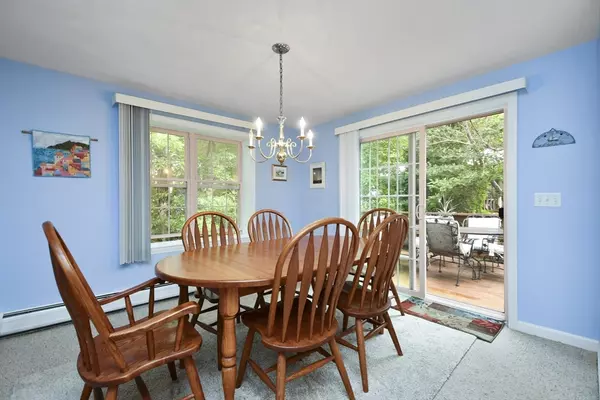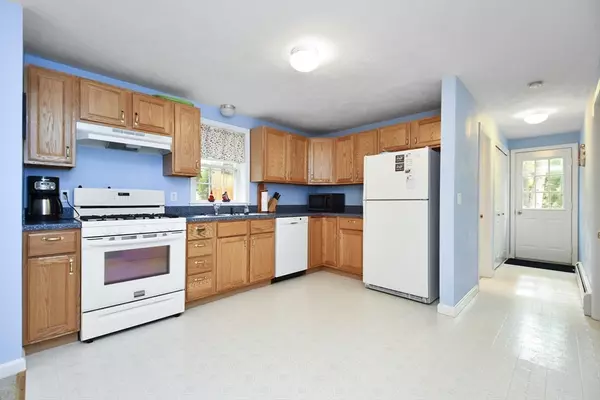$728,000
$770,000
5.5%For more information regarding the value of a property, please contact us for a free consultation.
4 Beds
2 Baths
1,428 SqFt
SOLD DATE : 10/25/2024
Key Details
Sold Price $728,000
Property Type Single Family Home
Sub Type Single Family Residence
Listing Status Sold
Purchase Type For Sale
Square Footage 1,428 sqft
Price per Sqft $509
Subdivision South Cape Beach Estates
MLS Listing ID 73279684
Sold Date 10/25/24
Style Cape
Bedrooms 4
Full Baths 2
HOA Fees $33/ann
HOA Y/N true
Year Built 1998
Annual Tax Amount $4,217
Tax Year 2024
Lot Size 0.290 Acres
Acres 0.29
Property Description
This gem of a location is made for easy beach living. The Home is within walking distance to 6 beaches, the closest is the Association Beach which is less than a 3 minute walk. The Association Beach is a perfect location to launch your kayak, canoe or board your boat from the deep water dock with direct access to a bay and the open ocean. The home is also within walking distance to 5 other beaches, a playground, hiking / biking trails, boat launch and picnic area. A rare find for this move in ready home by the Beach, located in the quiet, family neighborhood of South Cape Beach Estates. This Cape style home features 4 bedrooms, 2 full baths. One bedroom on the main floor with 3 other bedrooms upstairs. The spacious open floor plan enables an easy flow between the kitchen, dining and living room, which is great for entertaining. The slider leads to an outdoor deck and outdoor shower. This must-see home will provide a relaxing retreat!
Location
State MA
County Barnstable
Zoning RES
Direction Great Neck Rd to Great Oak Rd. to Manitoba Rd.
Rooms
Basement Full, Bulkhead, Concrete, Unfinished
Primary Bedroom Level Second
Dining Room Flooring - Wall to Wall Carpet, Window(s) - Bay/Bow/Box, Slider, Lighting - Overhead
Kitchen Flooring - Vinyl, Pantry, Lighting - Overhead
Interior
Interior Features Internet Available - Broadband
Heating Central, Baseboard, Natural Gas
Cooling Window Unit(s)
Flooring Vinyl, Carpet
Fireplaces Number 1
Fireplaces Type Living Room
Appliance Gas Water Heater, Range, Dishwasher, Microwave, Refrigerator, Plumbed For Ice Maker
Laundry Main Level, Electric Dryer Hookup, Washer Hookup, First Floor
Exterior
Exterior Feature Deck - Wood, Rain Gutters, Screens, Outdoor Shower
Community Features Public Transportation, Shopping, Tennis Court(s), Park, Walk/Jog Trails, Golf, Bike Path, Conservation Area, House of Worship, Marina, Public School
Utilities Available for Gas Range, for Gas Oven, Washer Hookup, Icemaker Connection
Waterfront false
Waterfront Description Beach Front,Bay,Ocean,River,Direct Access,Walk to,0 to 1/10 Mile To Beach,Beach Ownership(Association,Deeded Rights)
Roof Type Shingle
Total Parking Spaces 6
Garage No
Building
Lot Description Cul-De-Sac, Level
Foundation Concrete Perimeter
Sewer Private Sewer
Water Public
Schools
Middle Schools Mashpee Middle
High Schools Mashpee High
Others
Senior Community false
Read Less Info
Want to know what your home might be worth? Contact us for a FREE valuation!

Our team is ready to help you sell your home for the highest possible price ASAP
Bought with Linda Sarkisian • Collins & Demac Real Estate

"My job is to find and attract mastery-based agents to the office, protect the culture, and make sure everyone is happy! "






