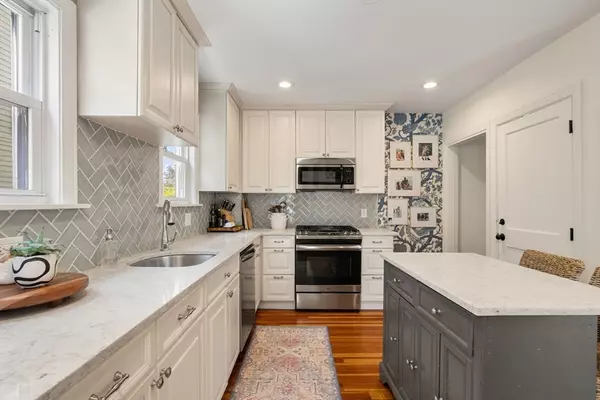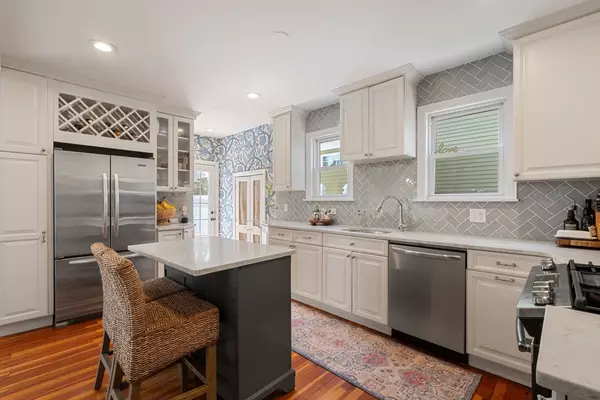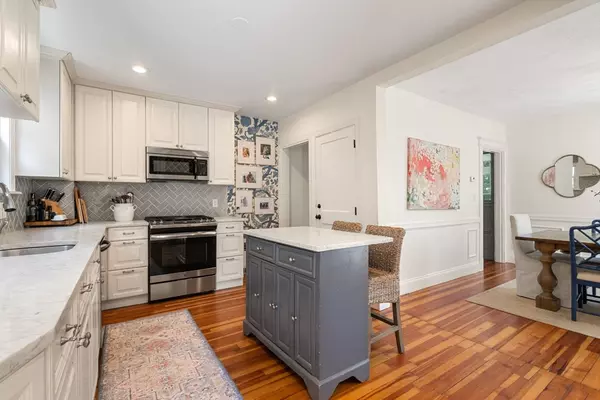$1,025,000
$989,000
3.6%For more information regarding the value of a property, please contact us for a free consultation.
4 Beds
1.5 Baths
2,200 SqFt
SOLD DATE : 11/05/2024
Key Details
Sold Price $1,025,000
Property Type Single Family Home
Sub Type Single Family Residence
Listing Status Sold
Purchase Type For Sale
Square Footage 2,200 sqft
Price per Sqft $465
MLS Listing ID 73291618
Sold Date 11/05/24
Style Colonial
Bedrooms 4
Full Baths 1
Half Baths 1
HOA Y/N false
Year Built 1937
Annual Tax Amount $9,038
Tax Year 2024
Lot Size 4,791 Sqft
Acres 0.11
Property Description
Discover this beautifully updated 1937 colonial in the heart of Milton, blending classic charm with contemporary elegance. This 4 bed, 1.5 bath residence boasts period detail, hardwood floors, & designer touches throughout. As you step inside, you’re greeted by a warm & inviting entryway, thoughtfully enhanced w/ custom wallpaper and decor. The kitchen features updated appliances w/ gas cooking, new cabinetry, custom backsplash, and plenty of counter space. The adjacent dining room, 1/2 bath, & fenced-in backyard, make it perfect for both casual dining & entertaining. The living room features a wood burning fireplace & flows into a heated sunroom offering a bright & cozy space for year-round enjoyment. The upper level includes 4 generously sized bedrooms w/ ample closet space & a full bath. A finished walkup attic provides additional versatile living space. Conveniently located near Milton Center, renowned schools, major highways, & just minutes from Boston, this home is a must see!
Location
State MA
County Norfolk
Area East Milton
Zoning RES
Direction Edge Hill between Plymouth and Governors
Rooms
Basement Full, Unfinished
Primary Bedroom Level Second
Dining Room Bathroom - Half, Flooring - Hardwood, Lighting - Pendant, Decorative Molding
Kitchen Flooring - Hardwood, Countertops - Stone/Granite/Solid, Kitchen Island, Cabinets - Upgraded, Exterior Access, Recessed Lighting, Stainless Steel Appliances
Interior
Interior Features Attic Access, Sun Room, Play Room, Walk-up Attic
Heating Hot Water, Steam, Natural Gas
Cooling Window Unit(s)
Flooring Tile, Carpet, Hardwood, Flooring - Hardwood, Flooring - Wall to Wall Carpet
Fireplaces Number 1
Fireplaces Type Living Room
Appliance Water Heater, Range, Dishwasher, Disposal, Microwave, Refrigerator, Freezer, Washer, Dryer
Laundry In Basement
Exterior
Exterior Feature Patio, Storage, Fenced Yard, Stone Wall
Fence Fenced/Enclosed, Fenced
Community Features Public Transportation, Shopping, Pool, Tennis Court(s), Park, Walk/Jog Trails, Golf, Medical Facility, Bike Path, Conservation Area, Highway Access, House of Worship, Private School, Public School
Utilities Available for Gas Range
Waterfront false
Roof Type Slate
Total Parking Spaces 3
Garage No
Building
Foundation Stone
Sewer Public Sewer
Water Public
Others
Senior Community false
Read Less Info
Want to know what your home might be worth? Contact us for a FREE valuation!

Our team is ready to help you sell your home for the highest possible price ASAP
Bought with The Goodrich Team • Compass

"My job is to find and attract mastery-based agents to the office, protect the culture, and make sure everyone is happy! "






