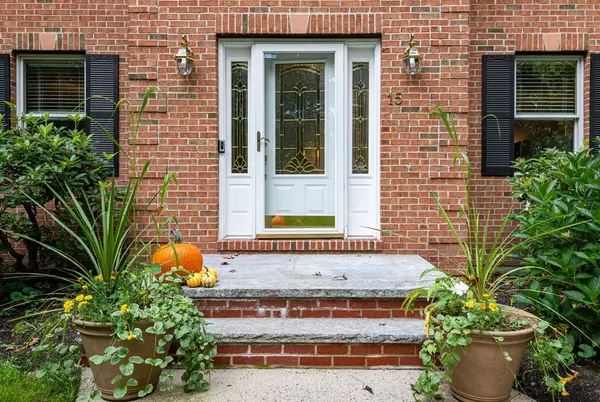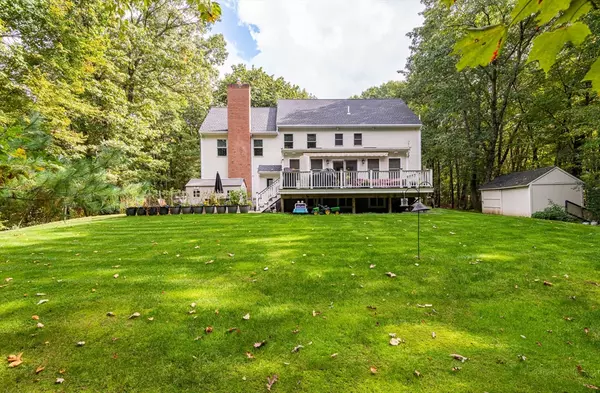$1,250,000
$1,250,000
For more information regarding the value of a property, please contact us for a free consultation.
4 Beds
3.5 Baths
4,749 SqFt
SOLD DATE : 11/08/2024
Key Details
Sold Price $1,250,000
Property Type Single Family Home
Sub Type Single Family Residence
Listing Status Sold
Purchase Type For Sale
Square Footage 4,749 sqft
Price per Sqft $263
MLS Listing ID 73297656
Sold Date 11/08/24
Style Colonial
Bedrooms 4
Full Baths 3
Half Baths 1
HOA Y/N false
Year Built 2001
Annual Tax Amount $12,222
Tax Year 2024
Lot Size 2.840 Acres
Acres 2.84
Property Description
DREAM 4-bedroom BRICK FRONT colonial on private, nearly 3-acres! Exquisite property offers thoughtful details designed to cater to your every need. As you step inside, you’re greeted by a spacious fam rm w/ VAULTED ceilings, perfect for entertaining/cozy nights in. Kitchen boasts a large island, eat-in area w/ WINE CHILLER. Adjacent to kitchen is a huge dining room, ideal for hosting special occasions.Main level also includes bath w/ laundry, & an office w/ FRENCH DOORS. Upstairs, you'll find 4 bedrooms, incl a newly renovated main & 2nd bath.Finished walk-up 3rd fl offers addl versatile space, perfect for home gym/playroom/guest suite. For movie enthusiasts, a MEDIA ROOM complete w/ gas fireplace & projector! Step outside to enjoy the expansive TREX deck & patio, perfect for outdoor gatherings & summer BBQs.The property also includes a newly paved driveway, shed & spacious 2-car garage w/ new epoxy fl.Lower level IN-LAW suite, w/ bathroom, laundry, kitchen, & 2 beds- separate entry!
Location
State MA
County Essex
Zoning R1B
Direction route 62 to East to Locust
Rooms
Family Room Skylight, Ceiling Fan(s), Vaulted Ceiling(s), Flooring - Hardwood, Deck - Exterior, Exterior Access, Open Floorplan, Recessed Lighting, Remodeled, Slider, Gas Stove
Primary Bedroom Level Second
Dining Room Flooring - Hardwood, Chair Rail, Lighting - Overhead, Crown Molding
Kitchen Flooring - Hardwood, Dining Area, Countertops - Stone/Granite/Solid, Kitchen Island, Wet Bar, Breakfast Bar / Nook, Cabinets - Upgraded, Open Floorplan, Recessed Lighting, Remodeled, Stainless Steel Appliances, Wine Chiller, Lighting - Pendant
Interior
Interior Features Recessed Lighting, Dining Area, Countertops - Stone/Granite/Solid, Open Floorplan, Bathroom - Full, Bathroom - With Shower Stall, Ceiling Fan(s), Vaulted Ceiling(s), Bonus Room, Living/Dining Rm Combo, Play Room, Bathroom, Office, Media Room, Central Vacuum, Wet Bar, Walk-up Attic, Wired for Sound
Heating Forced Air, Oil, Fireplace
Cooling Central Air
Flooring Tile, Carpet, Laminate, Hardwood, Flooring - Wall to Wall Carpet, Flooring - Stone/Ceramic Tile, Flooring - Hardwood
Fireplaces Number 1
Fireplaces Type Wood / Coal / Pellet Stove
Appliance Water Heater, Dishwasher, Microwave, Refrigerator, Washer, Dryer, Wine Refrigerator, Stainless Steel Appliance(s), Plumbed For Ice Maker
Laundry Electric Dryer Hookup, Washer Hookup, Lighting - Overhead, In Basement
Exterior
Exterior Feature Deck - Composite, Patio
Garage Spaces 2.0
Community Features Shopping, Walk/Jog Trails, Golf, Medical Facility, Bike Path, Highway Access, House of Worship, Private School, Public School, University
Utilities Available for Gas Range, for Gas Oven, for Electric Dryer, Washer Hookup, Icemaker Connection
Roof Type Shingle
Total Parking Spaces 6
Garage Yes
Building
Lot Description Wooded, Level
Foundation Concrete Perimeter
Sewer Public Sewer, Private Sewer
Water Public
Schools
Elementary Schools F.M. K-2 H.M3-6
Middle Schools Masco 7-8
High Schools Masco
Others
Senior Community false
Acceptable Financing Contract
Listing Terms Contract
Read Less Info
Want to know what your home might be worth? Contact us for a FREE valuation!

Our team is ready to help you sell your home for the highest possible price ASAP
Bought with Melissa Jeffery • Toner Real Estate, LLC

"My job is to find and attract mastery-based agents to the office, protect the culture, and make sure everyone is happy! "






