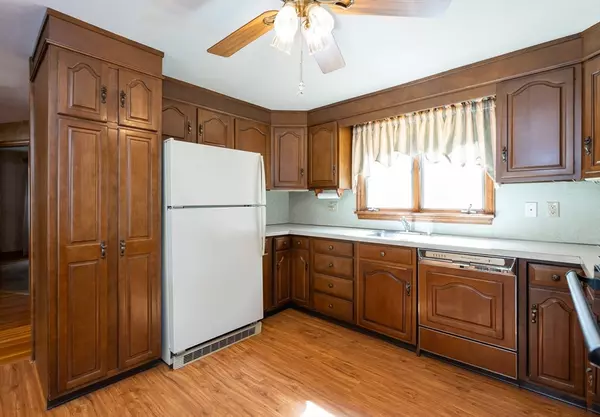$550,000
$525,000
4.8%For more information regarding the value of a property, please contact us for a free consultation.
3 Beds
1 Bath
1,152 SqFt
SOLD DATE : 11/13/2024
Key Details
Sold Price $550,000
Property Type Single Family Home
Sub Type Single Family Residence
Listing Status Sold
Purchase Type For Sale
Square Footage 1,152 sqft
Price per Sqft $477
MLS Listing ID 73296724
Sold Date 11/13/24
Style Cape
Bedrooms 3
Full Baths 1
HOA Y/N false
Year Built 1955
Annual Tax Amount $4,127
Tax Year 2024
Lot Size 6,098 Sqft
Acres 0.14
Property Description
This rock solid 3 bedroom cape has so much to offer! You'll love the nice sized kitchen with an island that opens to a pretty dining area. There are large picture windows and gleaming hardwood floors in the dining and living rooms. The first floor bedroom also has hardwood and a double closet. The full bathroom completes the main floor. Upstairs you'll find two large bedrooms. The partially finished basement offers a great rec space with so much potential and lots of storage, laundry, and a large work area with a built-in workbench. The fully fenced in backyard sets this home apart with its patio and deck - the perfect spot to relax and entertain! This is a commuter's dream! You can't get a more convenient location... 15 minutes to Boston, close to Rt. 1, 128 & 95, schools, hospitals, shopping, restaurants and everything Peabody has to offer. Buyers, bring your ideas and create instant equity with a little elbow grease!
Location
State MA
County Essex
Zoning R1
Direction please use gps
Rooms
Basement Full
Primary Bedroom Level First
Dining Room Ceiling Fan(s), Flooring - Hardwood, Window(s) - Picture
Kitchen Flooring - Laminate, Kitchen Island
Interior
Heating Forced Air, Natural Gas
Cooling Central Air
Flooring Tile, Carpet, Laminate, Hardwood
Appliance Gas Water Heater, Range, Oven, Dishwasher, Refrigerator, Freezer, Washer, Dryer
Laundry In Basement, Gas Dryer Hookup, Washer Hookup
Exterior
Exterior Feature Deck - Composite, Patio, Rain Gutters, Storage, Fenced Yard
Fence Fenced/Enclosed, Fenced
Community Features Public Transportation, Shopping, Park, Walk/Jog Trails, Medical Facility, Highway Access, House of Worship, Public School
Utilities Available for Gas Range, for Gas Dryer, Washer Hookup
Waterfront false
Roof Type Shingle
Total Parking Spaces 3
Garage No
Building
Foundation Concrete Perimeter
Sewer Public Sewer
Water Public
Schools
Elementary Schools South Memorial
Middle Schools Higgins
High Schools Peabody High
Others
Senior Community false
Read Less Info
Want to know what your home might be worth? Contact us for a FREE valuation!

Our team is ready to help you sell your home for the highest possible price ASAP
Bought with Stephanie Mower • Berkshire Hathaway HomeServices Commonwealth Real Estate

"My job is to find and attract mastery-based agents to the office, protect the culture, and make sure everyone is happy! "






