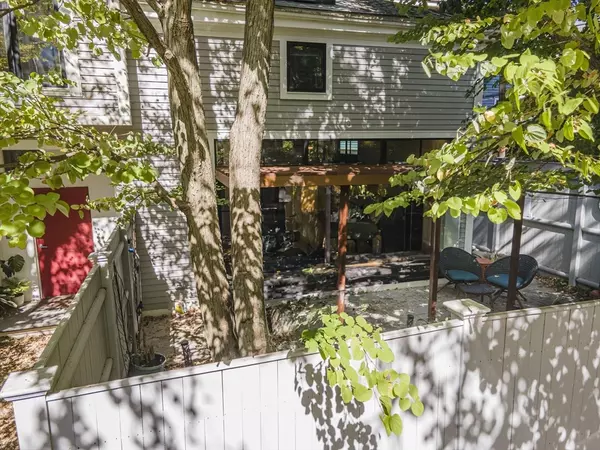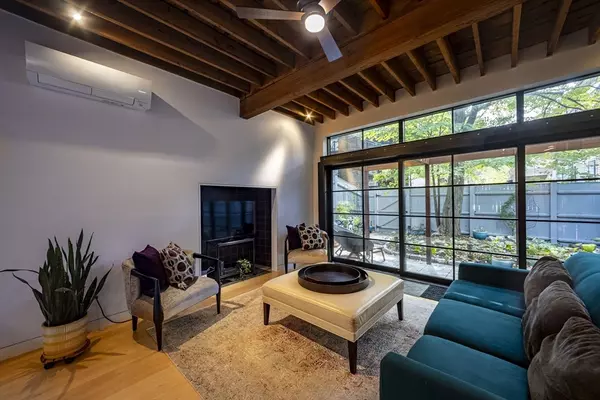$1,450,000
$1,450,000
For more information regarding the value of a property, please contact us for a free consultation.
2 Beds
1 Bath
1,204 SqFt
SOLD DATE : 11/15/2024
Key Details
Sold Price $1,450,000
Property Type Condo
Sub Type Condominium
Listing Status Sold
Purchase Type For Sale
Square Footage 1,204 sqft
Price per Sqft $1,204
MLS Listing ID 73294839
Sold Date 11/15/24
Bedrooms 2
Full Baths 1
HOA Fees $471/mo
Year Built 1880
Annual Tax Amount $8,190
Tax Year 2024
Property Description
Rare, luxury Harvard Square 19th century converted carriage house with private fenced-in patio and a mahogany pergola shade garden. A 3 minute walk from Harvard Square in Cambridge, MA this townhouse was Redesigned by Hisel Flynn Architects and remodeled by Nick Portnoy Builders, 2022 Prism Awards Gold Winner. Inside, a modern chef’s kitchen luxury appliances with rich Quartzite finishes and custom cabinetry will surprise you. Upstairs is an elegant primary bathroom with bespoke finishes and opulent lighting. The two bedrooms with ample storage, Velux Solar Powered Skylight with integrated blackout shades, and the hidden laundry are found on the second floor. A deeded and dedicated parking space is the height of exclusive in Cambridge. Lavish modern conveniences, with warm wood reminders of its past this marvel combines all of what is past and present in this exclusive and comfortable home. Near Harvard University; many shops, cafes, and restaurants; and MBTA subway and bus lines
Location
State MA
County Middlesex
Area Harvard Square
Zoning C1
Direction Memorial Drive, R on Hingham, L on Putnam, R on Mt Auburn, L on Trowbridge, R on Harvard. Park in St
Rooms
Basement Y
Primary Bedroom Level Second
Dining Room Flooring - Hardwood, Open Floorplan, Paints & Finishes - Low VOC, Remodeled, Lighting - Overhead, Flooring - Engineered Hardwood
Kitchen Flooring - Hardwood, Countertops - Stone/Granite/Solid, Countertops - Upgraded, Exterior Access, Paints & Finishes - Low VOC, Recessed Lighting, Stainless Steel Appliances, Wine Chiller, Lighting - Overhead, Flooring - Engineered Hardwood
Interior
Interior Features Other
Heating Baseboard, Hydronic Floor Heat(Radiant), Air Source Heat Pumps (ASHP), Ductless
Cooling Air Source Heat Pumps (ASHP), Ductless
Flooring Tile, Hardwood, Stone / Slate, Engineered Hardwood, Other
Appliance Freezer, ENERGY STAR Qualified Refrigerator, Wine Refrigerator, ENERGY STAR Qualified Dryer, ENERGY STAR Qualified Dishwasher, ENERGY STAR Qualified Washer, Cooktop, Range, Oven, Plumbed For Ice Maker
Laundry Closet/Cabinets - Custom Built, Flooring - Hardwood, Electric Dryer Hookup, Recessed Lighting, Washer Hookup, Second Floor, In Unit
Exterior
Exterior Feature Patio, Fenced Yard, Garden, Professional Landscaping
Fence Fenced
Community Features Public Transportation, Shopping, Park, Walk/Jog Trails, Medical Facility, Bike Path, Highway Access, House of Worship, Private School, Public School, T-Station, University
Utilities Available for Electric Range, for Electric Oven, for Electric Dryer, Icemaker Connection
Waterfront false
Roof Type Shingle
Total Parking Spaces 1
Garage No
Building
Story 2
Sewer Public Sewer
Water Public
Others
Pets Allowed Yes
Senior Community false
Acceptable Financing Contract
Listing Terms Contract
Read Less Info
Want to know what your home might be worth? Contact us for a FREE valuation!

Our team is ready to help you sell your home for the highest possible price ASAP
Bought with Julian Wai Yan Kan • eXp Realty

"My job is to find and attract mastery-based agents to the office, protect the culture, and make sure everyone is happy! "






