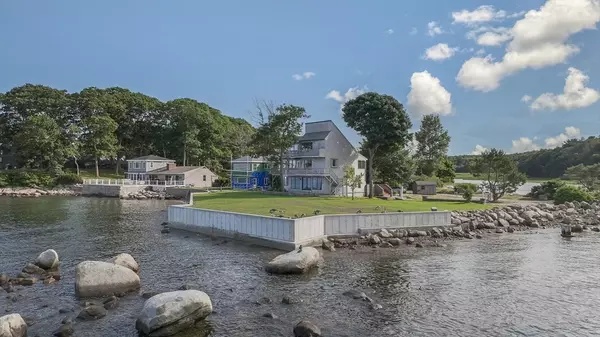$1,500,000
$1,999,000
25.0%For more information regarding the value of a property, please contact us for a free consultation.
3 Beds
2.5 Baths
2,738 SqFt
SOLD DATE : 11/15/2024
Key Details
Sold Price $1,500,000
Property Type Single Family Home
Sub Type Single Family Residence
Listing Status Sold
Purchase Type For Sale
Square Footage 2,738 sqft
Price per Sqft $547
Subdivision Dolliver Neck - Mussel Point
MLS Listing ID 73277389
Sold Date 11/15/24
Style Contemporary
Bedrooms 3
Full Baths 2
Half Baths 1
HOA Y/N false
Year Built 1972
Annual Tax Amount $18,858
Tax Year 2024
Lot Size 10,890 Sqft
Acres 0.25
Property Description
Significant price reduction. Today is your lucky day! Proudly sited at the tip of a serene peninsula; this waterfront retreat offers privacy and breathtaking water views from every room. It is securely protected by a brand-new (2024) seawall, boasting the same construction credentials as Gloucester's renowned promenade wall, The Boulevard. Imagine seeing the sun rising over the harbor, its golden rays dancing on the water, filling your home & life with light. Each room in this thoughtfully sited residence frames spectacular views, creating a living experience that feels both peaceful and majestic. Whether you're enjoying your morning coffee on the patio or unwinding in the evening with the sound of the changing tides against the shore, this home offers a constant connection to the beauty of Gloucester Harbor and all its marine activities. The interior spaces await your personal touch, where you’ll have a front-row seat for the fireworks, schooner sails, and city lights.
Location
State MA
County Essex
Zoning R-20
Direction Please use GPS
Rooms
Family Room Skylight, Vaulted Ceiling(s), Flooring - Hardwood
Primary Bedroom Level Third
Dining Room Flooring - Stone/Ceramic Tile, Balcony - Exterior, Open Floorplan
Kitchen Flooring - Stone/Ceramic Tile, Window(s) - Bay/Bow/Box
Interior
Interior Features Closet, Bonus Room, Den
Heating Forced Air, Oil
Cooling None
Flooring Wood, Tile, Hardwood
Fireplaces Number 1
Fireplaces Type Living Room
Appliance Electric Water Heater, Range, Dishwasher, Refrigerator
Laundry Second Floor, Electric Dryer Hookup, Washer Hookup
Exterior
Exterior Feature Deck - Wood, Patio, Rain Gutters, Sprinkler System, Screens, Outdoor Shower
Community Features Public Transportation, Shopping, Tennis Court(s), Park, Walk/Jog Trails, Golf, Medical Facility, Conservation Area, Highway Access, House of Worship, Marina, Public School, T-Station
Utilities Available for Electric Range, for Electric Oven, for Electric Dryer, Washer Hookup, Generator Connection
Waterfront Description Waterfront,Beach Front,Ocean,Harbor,Harbor,Ocean,1/10 to 3/10 To Beach,Beach Ownership(Public)
View Y/N Yes
View Scenic View(s)
Roof Type Shingle
Total Parking Spaces 4
Garage No
Building
Lot Description Flood Plain, Level
Foundation Concrete Perimeter
Sewer Private Sewer
Water Public
Others
Senior Community false
Acceptable Financing Contract
Listing Terms Contract
Read Less Info
Want to know what your home might be worth? Contact us for a FREE valuation!

Our team is ready to help you sell your home for the highest possible price ASAP
Bought with Donna Aloisi • J. Barrett & Company

"My job is to find and attract mastery-based agents to the office, protect the culture, and make sure everyone is happy! "






