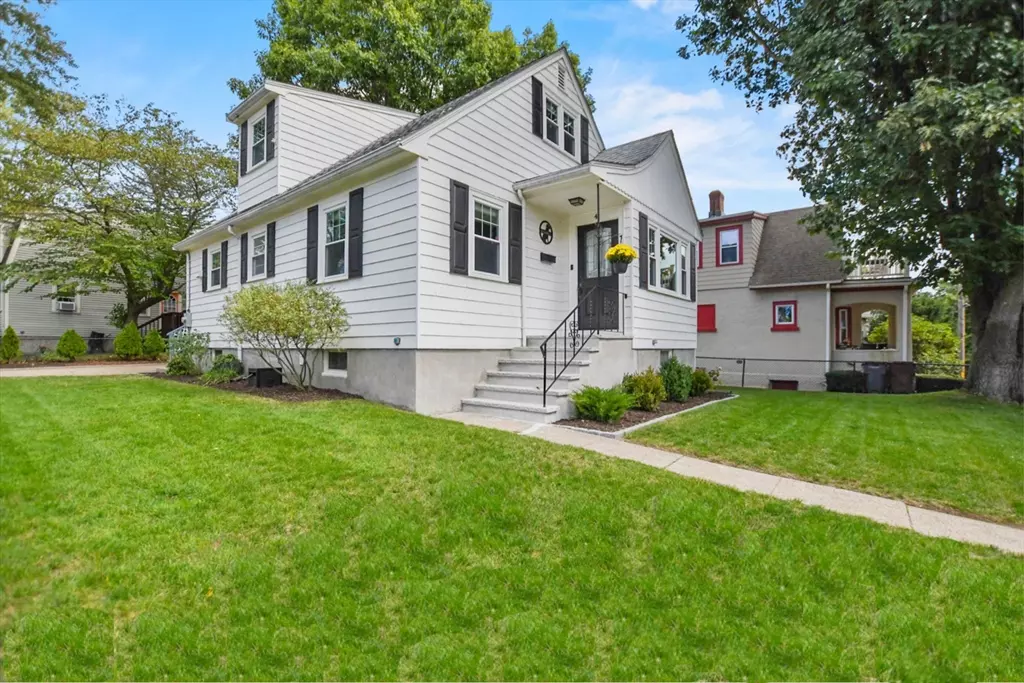$705,000
$669,900
5.2%For more information regarding the value of a property, please contact us for a free consultation.
4 Beds
2.5 Baths
1,277 SqFt
SOLD DATE : 11/15/2024
Key Details
Sold Price $705,000
Property Type Single Family Home
Sub Type Single Family Residence
Listing Status Sold
Purchase Type For Sale
Square Footage 1,277 sqft
Price per Sqft $552
MLS Listing ID 73298429
Sold Date 11/15/24
Style Cape
Bedrooms 4
Full Baths 2
Half Baths 1
HOA Y/N false
Year Built 1960
Annual Tax Amount $7,536
Tax Year 2024
Lot Size 4,791 Sqft
Acres 0.11
Property Description
Welcome to this updated Cape-style home, where charm meets modern convenience. The stylish kitchen boasts white cabinetry, granite countertops, SS appliances, a wall oven & a built-in microwave—perfect for all your culinary needs. The inviting living room showcases beautiful HW floors & a cozy fireplace, ideal for relaxing evenings. The main level offers two bedrooms with hardwood floors and a full bath. Upstairs, the renovated second floor features two more bedrooms with recessed lighting and an updated half bath. The partially finished lower level, complete with a half bath, offers endless potential for a family room, game room, or home office. Enjoy outdoor living in the fully fenced yard on a corner lot, with new granite front steps adding curb appeal. Tucked away yet just minutes from dining, shopping & a commuter's dream with easy access to I-95, I-93, and the commuter rail into the city. This home has been thoughtfully updated, leaving you nothing to do but move in and enjoy!
Location
State MA
County Norfolk
Zoning G
Direction Bridge St to Bingham Ave to Crest Ave to Corbett Ave
Rooms
Family Room Flooring - Vinyl, Exterior Access
Basement Partially Finished
Primary Bedroom Level Second
Kitchen Flooring - Stone/Ceramic Tile, Countertops - Stone/Granite/Solid, Kitchen Island, Breakfast Bar / Nook, Exterior Access, Recessed Lighting, Stainless Steel Appliances
Interior
Heating Baseboard, Natural Gas
Cooling Central Air
Flooring Tile, Vinyl, Carpet, Concrete, Hardwood
Fireplaces Number 1
Fireplaces Type Living Room
Appliance Gas Water Heater, Water Heater, Range, Oven, Microwave, Refrigerator
Laundry Gas Dryer Hookup, Washer Hookup, In Basement
Exterior
Exterior Feature Porch, Rain Gutters, Storage, Screens, Fenced Yard
Fence Fenced
Community Features Public Transportation, Shopping, Park, Walk/Jog Trails, Golf, Highway Access, House of Worship, Private School, Public School
Utilities Available for Electric Range, for Gas Dryer, Washer Hookup
Waterfront false
Roof Type Shingle
Total Parking Spaces 2
Garage No
Building
Lot Description Corner Lot
Foundation Concrete Perimeter
Sewer Public Sewer
Water Public
Others
Senior Community false
Read Less Info
Want to know what your home might be worth? Contact us for a FREE valuation!

Our team is ready to help you sell your home for the highest possible price ASAP
Bought with Commonwealth Living Group • Real Broker MA, LLC

"My job is to find and attract mastery-based agents to the office, protect the culture, and make sure everyone is happy! "






