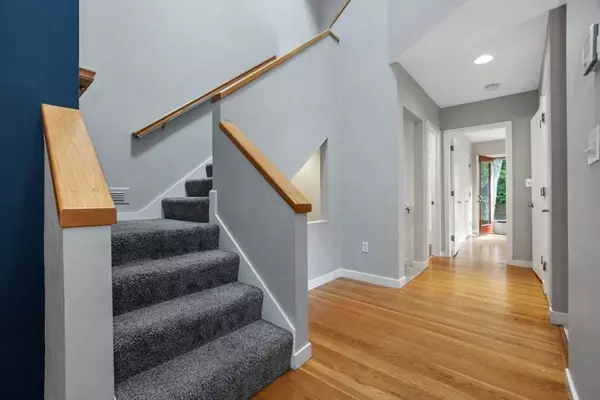$1,125,000
$1,149,000
2.1%For more information regarding the value of a property, please contact us for a free consultation.
2 Beds
3 Baths
1,856 SqFt
SOLD DATE : 11/19/2024
Key Details
Sold Price $1,125,000
Property Type Condo
Sub Type Condominium
Listing Status Sold
Purchase Type For Sale
Square Footage 1,856 sqft
Price per Sqft $606
MLS Listing ID 73299425
Sold Date 11/19/24
Bedrooms 2
Full Baths 3
HOA Fees $795/mo
Year Built 1981
Annual Tax Amount $8,334
Tax Year 2024
Lot Size 1.870 Acres
Acres 1.87
Property Description
An Autumn opportunity awaits a new owner! A stunning three level townhouse nestled in a tranquil setting. A private fenced yard and garden area to enjoy ..This end unit offers a perfect blend of comfort and convenience. An open foyer leads to a living room with fireplace and cathedral ceiling. Country cabinet eat in kitchen with excellent storage. Either the first floor bedroom or second floor bedroom could be used as a primary both are spacious with adjacent bathrooms. Second floor bedroom has double closets a vanity bath with shower. The lower level offers versatile spaces .Family /media room with build in cabinetry. A separate home office . A full bath with shower and additional storage. A fabulous location in the heart of the vibrant village of Newtonville. Commuter rail, schools,shops and Mass pike. NOT TO BE MISSED!
Location
State MA
County Middlesex
Area Newtonville
Zoning MR3
Direction Walnut Street to Washington Park. This is an end-unit walk to the back of the building
Rooms
Family Room Open Floorplan, Flooring - Engineered Hardwood
Basement Y
Primary Bedroom Level First
Kitchen Flooring - Stone/Ceramic Tile, Countertops - Stone/Granite/Solid, Country Kitchen, Recessed Lighting, Stainless Steel Appliances
Interior
Interior Features Internet Available - DSL
Heating Electric Baseboard, Heat Pump, Electric, Humidity Control
Cooling Central Air, Whole House Fan
Flooring Wood, Tile, Carpet, Hardwood
Fireplaces Number 1
Fireplaces Type Living Room
Appliance Range, Dishwasher, Disposal, Refrigerator, Washer, Dryer
Laundry Electric Dryer Hookup, Washer Hookup, First Floor, In Unit
Exterior
Exterior Feature Courtyard, Porch, Patio, Decorative Lighting, Fenced Yard, Garden, Professional Landscaping
Fence Fenced
Community Features Public Transportation, Shopping, Pool, Tennis Court(s), Park, Walk/Jog Trails, Golf, Medical Facility, Bike Path, Conservation Area, Highway Access, House of Worship, Private School, Public School, University
Utilities Available for Electric Range, for Electric Oven, for Electric Dryer
Waterfront false
Waterfront Description Beach Front,Lake/Pond,Beach Ownership(Public,Other (See Remarks))
Roof Type Shingle
Total Parking Spaces 2
Garage No
Building
Story 3
Sewer Public Sewer
Water Public
Schools
Elementary Schools Cabot
Middle Schools Day
High Schools North
Others
Pets Allowed Yes
Senior Community false
Acceptable Financing Contract
Listing Terms Contract
Read Less Info
Want to know what your home might be worth? Contact us for a FREE valuation!

Our team is ready to help you sell your home for the highest possible price ASAP
Bought with Johnston Lynch Group • Dwell360

"My job is to find and attract mastery-based agents to the office, protect the culture, and make sure everyone is happy! "






