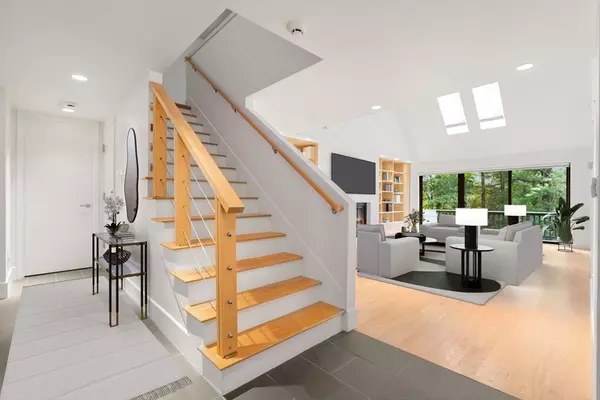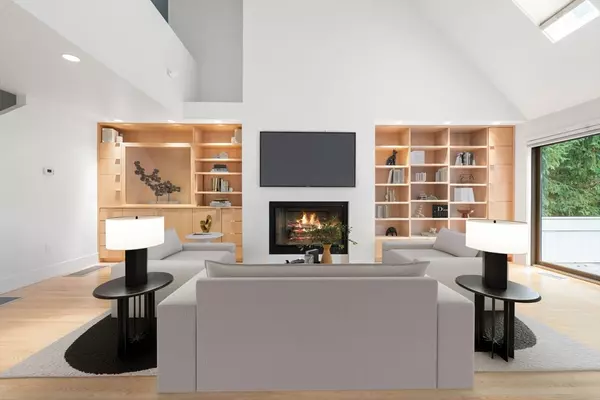$2,400,000
$2,450,000
2.0%For more information regarding the value of a property, please contact us for a free consultation.
3 Beds
3.5 Baths
4,431 SqFt
SOLD DATE : 11/20/2024
Key Details
Sold Price $2,400,000
Property Type Condo
Sub Type Condominium
Listing Status Sold
Purchase Type For Sale
Square Footage 4,431 sqft
Price per Sqft $541
MLS Listing ID 73298607
Sold Date 11/20/24
Bedrooms 3
Full Baths 3
Half Baths 1
HOA Fees $2,449/mo
Year Built 1990
Annual Tax Amount $15,869
Tax Year 2024
Lot Size 28.790 Acres
Acres 28.79
Property Description
Seldom available end unit at Ledgebrook with first floor primary suite! A private garden welcomes you to the main level and offers an open and airy floor plan. Enjoy the spacious gas fireplaced living room with vaulted ceiling, skylights, custom built-ins and a wall of glass doors to the deck. Diningroom with large window, eat-in kitchen, den, half bath and laundry. Spacious primary suite with double closets, four piece bath and private deck. The second floor affords an en-suite bedroom, additional bedroom, bath and cozy loft sitting area. Great finished lower level offers a great familyroom with sliders to a patio and storage galore including a large cedar closet. Two car direct entry garage. Beautifully and privately sited with serene wooded views from every room. Set on over 23 acres Ledgebrook amenities include a beautiful clubhouse with exercise room, sauna, swimming pool & tennis. Great commuter location minutes to major highway routes. Make this your dream home!
Location
State MA
County Middlesex
Area Newton Center
Zoning MR1
Direction Winchester or Dedham St to Nahanton St, onto Ledgebrook Drive . Past clubhouse up the hill
Rooms
Family Room Closet/Cabinets - Custom Built, Flooring - Hardwood, Recessed Lighting
Basement Y
Primary Bedroom Level First
Dining Room Flooring - Hardwood, Window(s) - Picture, Open Floorplan, Lighting - Pendant, Half Vaulted Ceiling(s)
Kitchen Flooring - Stone/Ceramic Tile, Window(s) - Picture, Dining Area, Pantry, Countertops - Upgraded, Recessed Lighting, Peninsula
Interior
Interior Features Breakfast Bar / Nook, Lighting - Pendant, Kitchen, Foyer, Play Room, Central Vacuum
Heating Forced Air, Baseboard, Natural Gas
Cooling Central Air, Unit Control
Flooring Tile, Carpet, Bamboo, Hardwood, Stone / Slate, Flooring - Hardwood, Flooring - Wall to Wall Carpet
Fireplaces Number 1
Fireplaces Type Living Room
Appliance Range, Oven, Dishwasher, Disposal, Trash Compactor, Microwave, Refrigerator, Washer, Dryer, Vacuum System
Laundry First Floor, In Unit, Electric Dryer Hookup, Washer Hookup
Exterior
Exterior Feature Deck - Wood, Patio, Covered Patio/Deck, Professional Landscaping, Sprinkler System, Tennis Court(s)
Garage Spaces 2.0
Pool Association, In Ground, Heated
Community Features Public Transportation, Shopping, Pool, Tennis Court(s), Park, Walk/Jog Trails, Golf, Conservation Area, Highway Access, House of Worship, Private School, Public School, University
Utilities Available for Electric Range, for Electric Oven, for Electric Dryer, Washer Hookup
Waterfront false
Roof Type Shingle
Total Parking Spaces 2
Garage Yes
Building
Story 3
Sewer Public Sewer
Water Public
Schools
Elementary Schools Spaulding
Middle Schools Brown
High Schools Newton South
Others
Pets Allowed Yes w/ Restrictions
Senior Community false
Read Less Info
Want to know what your home might be worth? Contact us for a FREE valuation!

Our team is ready to help you sell your home for the highest possible price ASAP
Bought with Mona And Shari Wiener • Hammond Residential Real Estate

"My job is to find and attract mastery-based agents to the office, protect the culture, and make sure everyone is happy! "






