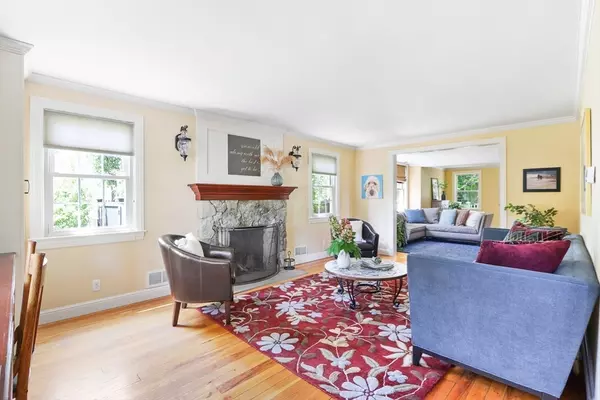$1,335,000
$1,349,000
1.0%For more information regarding the value of a property, please contact us for a free consultation.
4 Beds
3 Baths
3,089 SqFt
SOLD DATE : 11/22/2024
Key Details
Sold Price $1,335,000
Property Type Single Family Home
Sub Type Single Family Residence
Listing Status Sold
Purchase Type For Sale
Square Footage 3,089 sqft
Price per Sqft $432
MLS Listing ID 73284407
Sold Date 11/22/24
Style Garrison
Bedrooms 4
Full Baths 2
Half Baths 2
HOA Y/N false
Year Built 1950
Annual Tax Amount $11,206
Tax Year 2024
Lot Size 10,018 Sqft
Acres 0.23
Property Description
Location, Curb Appeal & Character define this Spacious Colonial home in the highly sought-after Sherwood Neighborhood. With over 3,000sf of living space, this residence features a spectacular layout perfect for both Entertaining & Peaceful Relaxation. The 1st fl. showcases an open floor plan w/a living room that includes a custom-crafted stone fireplace surround, built-in bookcase/desk, a dining room w/a built-in hutch & a powder room, while the oversized eat-in kitchen provides an island & hardwood floors. Additional highlights include a cathedral ceiling side entrance w/french doors leading to the beautiful mudroom & stairs that beckon to a study w/a gas fireplace & librarian's ladder that spans across the gorgeous built-in bookcases. Upstairs you'll find 4 bedrooms, including a primary ensuite w/walk in closet & a 2nd full bath. A full basement w/1/2 bath. The backyard is a true gem w/an in-ground heated pool, hot tub, mahogany deck & private lower patio ideal for family gatherings.
Location
State MA
County Middlesex
Zoning RSA
Direction Speen St to Nottingham Dr to Sherwood Rd
Rooms
Family Room Flooring - Hardwood, Open Floorplan, Recessed Lighting, Crown Molding
Basement Full, Partially Finished, Bulkhead
Primary Bedroom Level Second
Dining Room Closet/Cabinets - Custom Built, Flooring - Hardwood, Lighting - Overhead, Crown Molding
Kitchen Flooring - Hardwood, Dining Area, Countertops - Stone/Granite/Solid, Kitchen Island, Cabinets - Upgraded, Open Floorplan, Recessed Lighting, Slider, Gas Stove, Peninsula, Crown Molding
Interior
Interior Features Closet/Cabinets - Custom Built, Recessed Lighting, Closet - Double, Cathedral Ceiling(s), Lighting - Overhead, Bathroom - Half, Mud Room, Study, Play Room, Bathroom
Heating Forced Air, Radiant, Natural Gas, Fireplace
Cooling Central Air
Flooring Tile, Hardwood, Flooring - Stone/Ceramic Tile, Flooring - Hardwood, Flooring - Vinyl
Fireplaces Number 2
Fireplaces Type Living Room
Appliance Gas Water Heater, Water Heater, Range, Oven, Dishwasher, Disposal, Microwave, Refrigerator, Washer, Dryer
Laundry Washer Hookup, In Basement
Exterior
Exterior Feature Deck - Wood, Patio, Pool - Inground Heated, Rain Gutters, Hot Tub/Spa, Professional Landscaping, Sprinkler System, Decorative Lighting, Screens, Fenced Yard, Garden, Stone Wall
Garage Spaces 1.0
Fence Fenced/Enclosed, Fenced
Pool Pool - Inground Heated
Community Features Public Transportation, Shopping, Tennis Court(s), Park, Walk/Jog Trails, Golf, Medical Facility, Bike Path, Conservation Area, Highway Access, House of Worship, Private School, Public School, T-Station, Sidewalks
Utilities Available for Gas Range, for Gas Oven, Washer Hookup
Waterfront false
Roof Type Shingle
Total Parking Spaces 2
Garage Yes
Private Pool true
Building
Lot Description Level
Foundation Concrete Perimeter
Sewer Public Sewer
Water Public
Schools
Elementary Schools Brown
Middle Schools Kennedy
High Schools Natick
Others
Senior Community false
Read Less Info
Want to know what your home might be worth? Contact us for a FREE valuation!

Our team is ready to help you sell your home for the highest possible price ASAP
Bought with Jarrod L. Pescosolido • Romo Realty Group

"My job is to find and attract mastery-based agents to the office, protect the culture, and make sure everyone is happy! "






